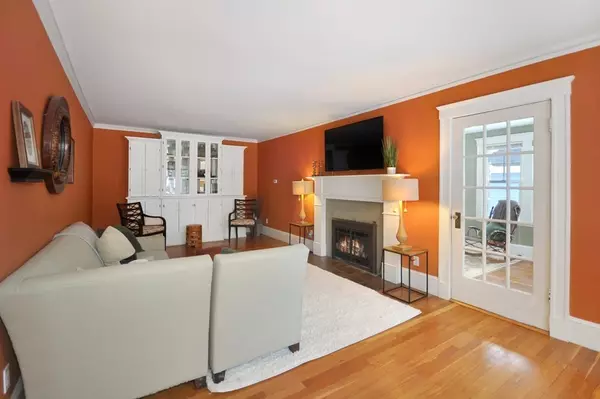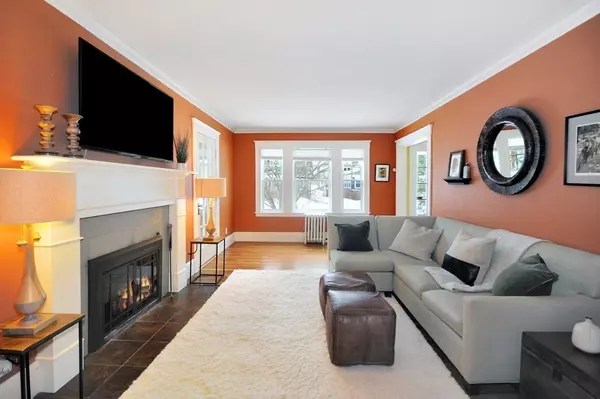$1,575,000
$1,295,900
21.5%For more information regarding the value of a property, please contact us for a free consultation.
4 Beds
3.5 Baths
2,956 SqFt
SOLD DATE : 04/06/2022
Key Details
Sold Price $1,575,000
Property Type Single Family Home
Sub Type Single Family Residence
Listing Status Sold
Purchase Type For Sale
Square Footage 2,956 sqft
Price per Sqft $532
Subdivision Interlaken
MLS Listing ID 72938991
Sold Date 04/06/22
Style Colonial
Bedrooms 4
Full Baths 3
Half Baths 1
HOA Y/N false
Year Built 1926
Annual Tax Amount $12,387
Tax Year 2021
Lot Size 6,098 Sqft
Acres 0.14
Property Description
Classic 4-bed, 3.5-bath New England Colonial nestled in a private neighborhood one block in from Mystic Lake w/ a private beach, lake access & partial views of Boston! Enjoy 4 amazing levels of living starting at the top w/ a beautiful 3rd floor master w/ double closets, window seat, & separate room for an office/study plus a full bath. The 2nd level offers 3 comfortable bedrooms, full bath & good closet space. The main level features gorgeous hardwood floors, great layout, plenty of storage & sliders to the large back deck, flat yard & patio. The spacious kitchen opens to the dining area, and you can cozy-up in the living w/ fireplace and charming built-in. A windowed sunroom is the perfect place to relax at the end of the day. The basement level is fully finished w/ a bedroom and full bath – an ideal set-up for an in-law/au pair suite! This grand home is a rare find with year-round outdoor adventures at your doorstep, yet less than 20 min to downtown Boston. It’s a true must-see!
Location
State MA
County Middlesex
Zoning R1
Direction Mystic Street to Robinhood Rd to Cheviot.
Rooms
Basement Full, Finished, Walk-Out Access, Interior Entry, Concrete
Primary Bedroom Level Third
Dining Room Flooring - Hardwood
Kitchen Flooring - Hardwood, Countertops - Stone/Granite/Solid, Recessed Lighting, Gas Stove
Interior
Interior Features Closet, Recessed Lighting, Bathroom - 3/4, Bathroom - Double Vanity/Sink, Bathroom - With Shower Stall, Office, Sitting Room, Bathroom, Sun Room, Entry Hall
Heating Steam, Natural Gas, Electric
Cooling None
Flooring Wood, Tile, Carpet, Hardwood, Flooring - Wall to Wall Carpet, Flooring - Stone/Ceramic Tile, Flooring - Hardwood
Fireplaces Number 1
Fireplaces Type Living Room
Appliance Range, Dishwasher, Disposal, Microwave, Refrigerator, Washer, Dryer, Gas Water Heater, Tank Water Heater, Utility Connections for Gas Range, Utility Connections for Electric Dryer
Laundry Electric Dryer Hookup, In Basement
Exterior
Exterior Feature Rain Gutters
Garage Spaces 2.0
Community Features Public Transportation, Shopping, Golf, House of Worship, Private School, Public School
Utilities Available for Gas Range, for Electric Dryer
Waterfront Description Beach Front, Lake/Pond, Walk to, 0 to 1/10 Mile To Beach, Beach Ownership(Private,Association)
View Y/N Yes
View Scenic View(s)
Roof Type Shingle
Total Parking Spaces 3
Garage Yes
Building
Lot Description Level
Foundation Block
Sewer Public Sewer
Water Public
Schools
Elementary Schools Bishop
Middle Schools Gibbs/Ottoson
High Schools Ahs
Others
Senior Community false
Read Less Info
Want to know what your home might be worth? Contact us for a FREE valuation!

Our team is ready to help you sell your home for the highest possible price ASAP
Bought with Sarah Holt • Gibson Sotheby's International Realty

GET MORE INFORMATION
- Homes For Sale in Merrimac, MA
- Homes For Sale in Andover, MA
- Homes For Sale in Wilmington, MA
- Homes For Sale in Windham, NH
- Homes For Sale in Dracut, MA
- Homes For Sale in Wakefield, MA
- Homes For Sale in Salem, NH
- Homes For Sale in Manchester, NH
- Homes For Sale in Gloucester, MA
- Homes For Sale in Worcester, MA
- Homes For Sale in Concord, NH
- Homes For Sale in Groton, MA
- Homes For Sale in Methuen, MA
- Homes For Sale in Billerica, MA
- Homes For Sale in Plaistow, NH
- Homes For Sale in Franklin, MA
- Homes For Sale in Boston, MA
- Homes For Sale in Tewksbury, MA
- Homes For Sale in Leominster, MA
- Homes For Sale in Melrose, MA
- Homes For Sale in Groveland, MA
- Homes For Sale in Lawrence, MA
- Homes For Sale in Fitchburg, MA
- Homes For Sale in Orange, MA
- Homes For Sale in Brockton, MA
- Homes For Sale in Boxford, MA
- Homes For Sale in North Andover, MA
- Homes For Sale in Haverhill, MA
- Homes For Sale in Lowell, MA
- Homes For Sale in Lynn, MA
- Homes For Sale in Marlborough, MA
- Homes For Sale in Pelham, NH






