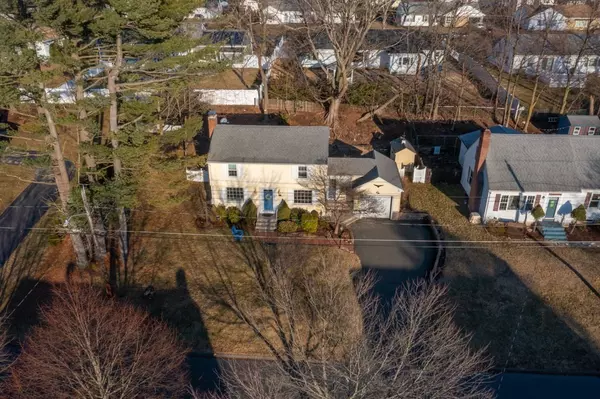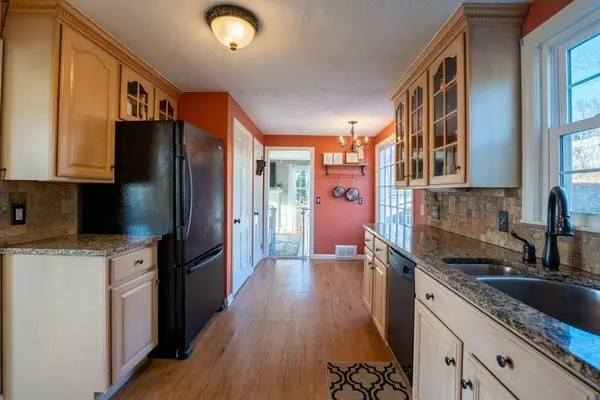$343,500
$299,900
14.5%For more information regarding the value of a property, please contact us for a free consultation.
3 Beds
1.5 Baths
1,333 SqFt
SOLD DATE : 04/14/2022
Key Details
Sold Price $343,500
Property Type Single Family Home
Sub Type Single Family Residence
Listing Status Sold
Purchase Type For Sale
Square Footage 1,333 sqft
Price per Sqft $257
Subdivision Tatham
MLS Listing ID 72945893
Sold Date 04/14/22
Style Colonial
Bedrooms 3
Full Baths 1
Half Baths 1
Year Built 1950
Annual Tax Amount $3,672
Tax Year 2022
Lot Size 9,147 Sqft
Acres 0.21
Property Description
Absolutely Captivating Vinyl Sided Colonial found in a most desirable Tatham neighborhood set on pretty landscaped yard is your heart's desire. Just move in & enjoy! From top to bottom quality improvements completed within the last 10 yrs or less! APO:Newer Gas Furnace & Gas Hot Water, Central Air, Newer Vinyl Siding, Mostly Updated Windows & Newer Slider, Architectural Roof & Shed. A cheerful encl porch welcomes you into a stunning renovated kitchen w/granite counters, handsome cabinets, "wood"style laminate flr is open to a charming dinrm w/built-in cabinet & wood flrs leads to an inviting front entry w/closet to a spacious sun-filled livrm w/wood flrs,cozy fplc & slider to a large deck views the private yard! An adorable lav w/beadboard is so handy! 2nd flr offers an updated full bathrm, 3 good size bedrms all w/wood flrs & roomy closets includes a generous mbrm! The nicely finished carpeted basement is ideal for relaxing, working-out or a home office & add'l storage! WELCOME HOME!
Location
State MA
County Hampden
Area Tatham
Zoning RA-2
Direction Off Rte 20 (Westfield Street) or Falmouth Road
Rooms
Basement Full, Partially Finished, Interior Entry, Bulkhead, Sump Pump, Concrete
Primary Bedroom Level Second
Dining Room Closet/Cabinets - Custom Built, Flooring - Hardwood, Flooring - Wood, Remodeled
Kitchen Flooring - Laminate, Flooring - Vinyl, Dining Area, Countertops - Stone/Granite/Solid, Countertops - Upgraded, Cabinets - Upgraded, Remodeled
Interior
Interior Features Closet, Cable Hookup, Entrance Foyer, Game Room, Mud Room
Heating Forced Air, Natural Gas
Cooling Central Air
Flooring Wood, Tile, Vinyl, Carpet, Laminate, Hardwood, Flooring - Stone/Ceramic Tile, Flooring - Wall to Wall Carpet, Flooring - Vinyl
Fireplaces Number 1
Fireplaces Type Living Room
Appliance Range, Dishwasher, Disposal, Microwave, Refrigerator, Washer, Dryer, Gas Water Heater, Tank Water Heater, Utility Connections for Electric Range, Utility Connections for Electric Dryer
Laundry Electric Dryer Hookup, Washer Hookup, In Basement
Exterior
Exterior Feature Rain Gutters, Storage, Stone Wall
Garage Spaces 1.0
Community Features Public Transportation, Shopping, Pool, Tennis Court(s), Park, Walk/Jog Trails, Golf, Medical Facility, Laundromat, Bike Path, Conservation Area, Highway Access, House of Worship, Private School, Public School
Utilities Available for Electric Range, for Electric Dryer, Washer Hookup
View Y/N Yes
View Scenic View(s)
Roof Type Shingle
Total Parking Spaces 3
Garage Yes
Building
Foundation Concrete Perimeter
Sewer Public Sewer
Water Public
Schools
Elementary Schools Tatham
Middle Schools Wspirngfield
High Schools Wspringfield
Read Less Info
Want to know what your home might be worth? Contact us for a FREE valuation!

Our team is ready to help you sell your home for the highest possible price ASAP
Bought with Maria LoPriore • Berkshire Hathaway HomeServices Realty Professionals

GET MORE INFORMATION
- Homes For Sale in Merrimac, MA
- Homes For Sale in Andover, MA
- Homes For Sale in Wilmington, MA
- Homes For Sale in Windham, NH
- Homes For Sale in Dracut, MA
- Homes For Sale in Wakefield, MA
- Homes For Sale in Salem, NH
- Homes For Sale in Manchester, NH
- Homes For Sale in Gloucester, MA
- Homes For Sale in Worcester, MA
- Homes For Sale in Concord, NH
- Homes For Sale in Groton, MA
- Homes For Sale in Methuen, MA
- Homes For Sale in Billerica, MA
- Homes For Sale in Plaistow, NH
- Homes For Sale in Franklin, MA
- Homes For Sale in Boston, MA
- Homes For Sale in Tewksbury, MA
- Homes For Sale in Leominster, MA
- Homes For Sale in Melrose, MA
- Homes For Sale in Groveland, MA
- Homes For Sale in Lawrence, MA
- Homes For Sale in Fitchburg, MA
- Homes For Sale in Orange, MA
- Homes For Sale in Brockton, MA
- Homes For Sale in Boxford, MA
- Homes For Sale in North Andover, MA
- Homes For Sale in Haverhill, MA
- Homes For Sale in Lowell, MA
- Homes For Sale in Lynn, MA
- Homes For Sale in Marlborough, MA
- Homes For Sale in Pelham, NH






