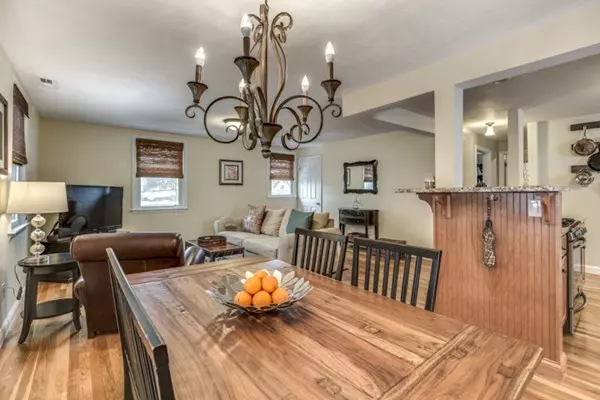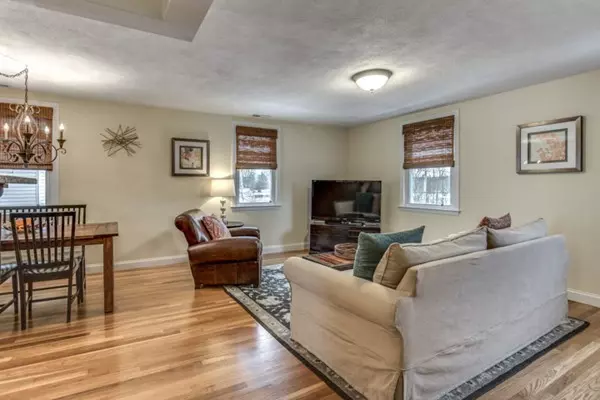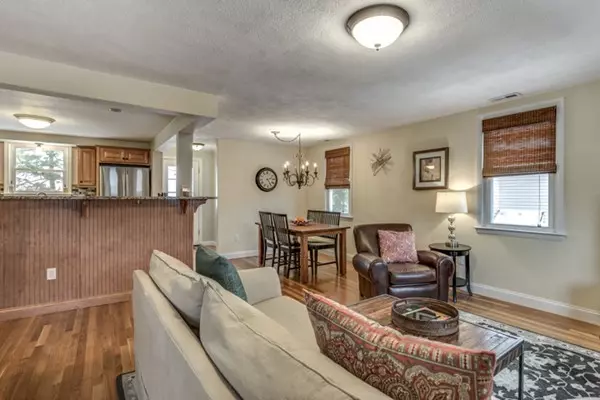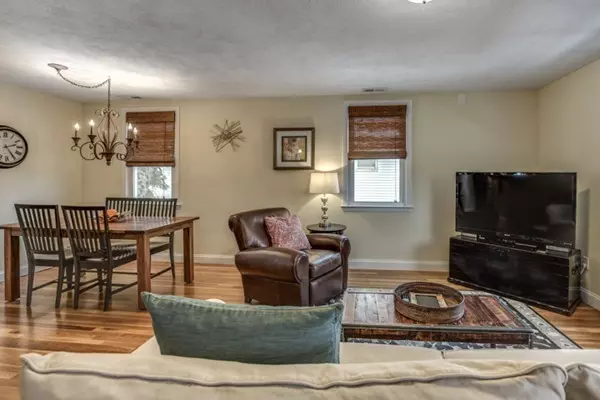$510,000
$449,000
13.6%For more information regarding the value of a property, please contact us for a free consultation.
3 Beds
1 Bath
1,325 SqFt
SOLD DATE : 04/14/2016
Key Details
Sold Price $510,000
Property Type Condo
Sub Type Condominium
Listing Status Sold
Purchase Type For Sale
Square Footage 1,325 sqft
Price per Sqft $384
MLS Listing ID 71964381
Sold Date 04/14/16
Bedrooms 3
Full Baths 1
HOA Fees $150/mo
HOA Y/N true
Year Built 1966
Annual Tax Amount $5,089
Tax Year 2015
Lot Size 3,740 Sqft
Acres 0.09
Property Description
Check off all the "must-have" boxes! This tastefully renovated condo offers a top notch location, 3 bedrooms, open concept first floor, skylight, in-unit laundry, hardwood floors, AND 2 CAR GARAGE. A walk score of 74 is appealing but wait until you get inside. Enter into an attractive kitchen w/granite countertops, stainless steel appliances, & full sized dining area. Off of the kitchen you'll find direct access to a private, rear deck. 2 bedrooms, a full bathroom, & a living room complete this level. The second floor is home to the master bedroom. This sun drenched room w/skylight is large enough to accommodate a sitting area, home office, or exercise space. Cold night? Keep those PJ's on if you need an unexpected grocery item! Just outside your door you'll find all the essentials - Starbucks, Trader Joes, & Walgreens! All systems done in 2013 during conversion, except the roof which is less than 1 year old. This turn key abode won't last! All offers, if any, due Monday 3/7/16 by 2pm.
Location
State MA
County Middlesex
Zoning R2
Direction Mass Ave to Paul Revere Road
Rooms
Primary Bedroom Level Second
Kitchen Flooring - Hardwood, Dining Area, Countertops - Stone/Granite/Solid, Kitchen Island, Exterior Access, Stainless Steel Appliances
Interior
Heating Forced Air, Natural Gas
Cooling Central Air
Flooring Tile, Hardwood
Appliance Range, Dishwasher, Microwave, Refrigerator, Washer, Dryer, Electric Water Heater, Tank Water Heater, Utility Connections for Gas Range, Utility Connections for Gas Dryer
Laundry First Floor, In Unit, Washer Hookup
Exterior
Garage Spaces 2.0
Community Features Public Transportation, Shopping, Park, Walk/Jog Trails, Medical Facility, Bike Path, Highway Access, Public School
Utilities Available for Gas Range, for Gas Dryer, Washer Hookup
Roof Type Shingle
Total Parking Spaces 1
Garage Yes
Building
Story 2
Sewer Public Sewer
Water Public
Schools
Elementary Schools Dallin
Middle Schools Ottoson Middle
High Schools Arlington High
Others
Pets Allowed Yes
Senior Community false
Read Less Info
Want to know what your home might be worth? Contact us for a FREE valuation!

Our team is ready to help you sell your home for the highest possible price ASAP
Bought with Katya Pitts • RE/MAX Leading Edge
GET MORE INFORMATION
- Homes For Sale in Merrimac, MA
- Homes For Sale in Andover, MA
- Homes For Sale in Wilmington, MA
- Homes For Sale in Windham, NH
- Homes For Sale in Dracut, MA
- Homes For Sale in Wakefield, MA
- Homes For Sale in Salem, NH
- Homes For Sale in Manchester, NH
- Homes For Sale in Gloucester, MA
- Homes For Sale in Worcester, MA
- Homes For Sale in Concord, NH
- Homes For Sale in Groton, MA
- Homes For Sale in Methuen, MA
- Homes For Sale in Billerica, MA
- Homes For Sale in Plaistow, NH
- Homes For Sale in Franklin, MA
- Homes For Sale in Boston, MA
- Homes For Sale in Tewksbury, MA
- Homes For Sale in Leominster, MA
- Homes For Sale in Melrose, MA
- Homes For Sale in Groveland, MA
- Homes For Sale in Lawrence, MA
- Homes For Sale in Fitchburg, MA
- Homes For Sale in Orange, MA
- Homes For Sale in Brockton, MA
- Homes For Sale in Boxford, MA
- Homes For Sale in North Andover, MA
- Homes For Sale in Haverhill, MA
- Homes For Sale in Lowell, MA
- Homes For Sale in Lynn, MA
- Homes For Sale in Marlborough, MA
- Homes For Sale in Pelham, NH






