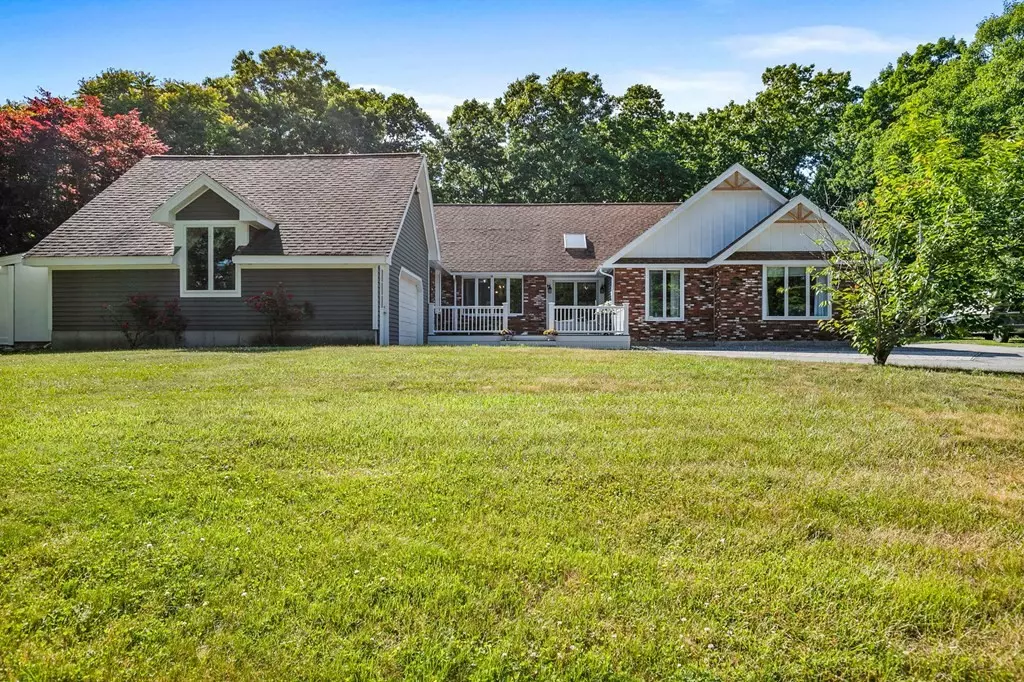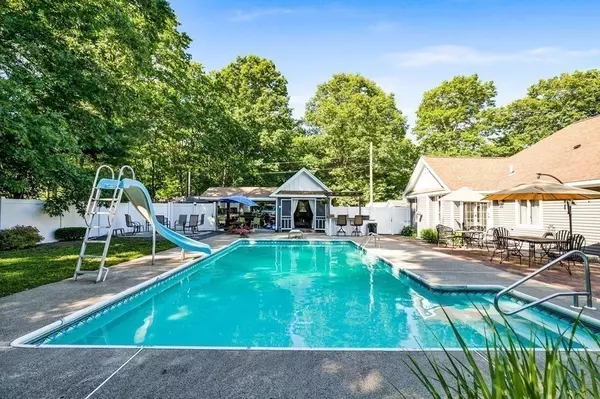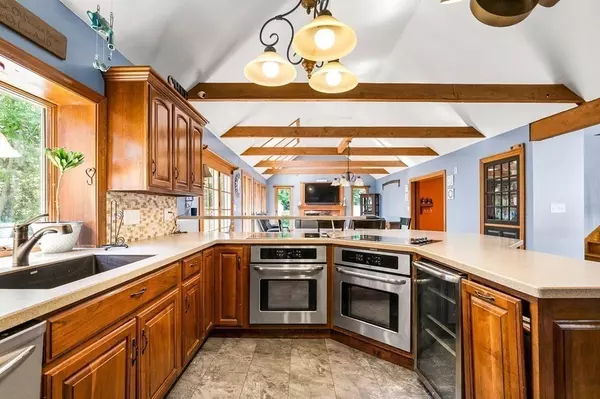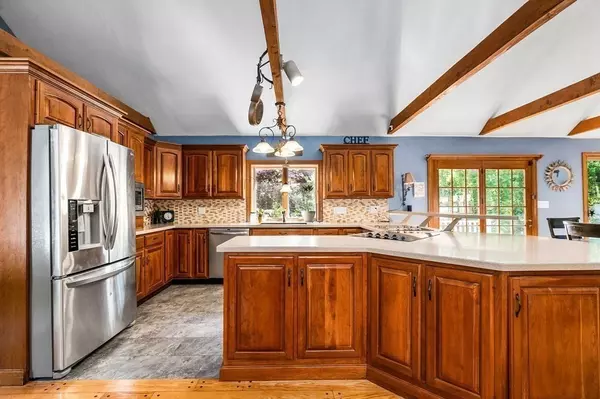$670,000
$680,000
1.5%For more information regarding the value of a property, please contact us for a free consultation.
5 Beds
3.5 Baths
2,915 SqFt
SOLD DATE : 08/23/2022
Key Details
Sold Price $670,000
Property Type Single Family Home
Sub Type Single Family Residence
Listing Status Sold
Purchase Type For Sale
Square Footage 2,915 sqft
Price per Sqft $229
MLS Listing ID 72997461
Sold Date 08/23/22
Style Contemporary, Ranch
Bedrooms 5
Full Baths 3
Half Baths 1
Year Built 1986
Annual Tax Amount $9,938
Tax Year 2022
Lot Size 0.770 Acres
Acres 0.77
Property Description
OPEN HOUSE SUN. 7/10 from 1-3PM: Beautiful Custom Built Ranch style home with additional lofted space rooms and a spectacular finished basement complete with kitchen, living room, full bath, laundry and 2 additional rooms plus an exercise room!! Quality throughout! First floor Master with gas fireplace, Gorgeous updated bath & French door out to the built-in pool and cabana! 3 other bedrooms on the first floor as well. 4.5 baths, gorgeous wood floors, open floor plan. What a fun house to entertain in...plenty of room for everyone! You'll LOVE the custom cherry kitchen with stainless steel appliances, 2 ovens, a built-in wine fridge and a huge walk-in pantry! What home isn't complete without a large mud room, too?! Even the pool table stays!! Extra touches like pocket doors, built in display cabinet, skylit fireplaced family room with beams and skylights , home office, and central AC. A truly special custom home on 3/4 acre of land!!
Location
State MA
County Worcester
Zoning RES
Direction Elm St. to Bellingham Rd.
Rooms
Family Room Skylight, Flooring - Hardwood, French Doors
Basement Full, Partially Finished, Walk-Out Access
Primary Bedroom Level First
Dining Room Flooring - Hardwood
Kitchen Countertops - Upgraded, Breakfast Bar / Nook, Stainless Steel Appliances
Interior
Interior Features Bathroom - Full, Bathroom - Half, Pantry, Closet, Office, Bathroom, Mud Room, Kitchen, Living/Dining Rm Combo, Bedroom
Heating Forced Air, Oil, Wood
Cooling Central Air
Flooring Wood, Tile, Flooring - Stone/Ceramic Tile
Fireplaces Number 2
Fireplaces Type Family Room
Appliance Oven, Dishwasher, Microwave, Refrigerator, Wine Refrigerator, Oil Water Heater, Utility Connections for Electric Range, Utility Connections for Electric Oven, Utility Connections for Electric Dryer
Laundry First Floor, Washer Hookup
Exterior
Exterior Feature Storage
Garage Spaces 2.0
Fence Fenced/Enclosed
Pool In Ground
Utilities Available for Electric Range, for Electric Oven, for Electric Dryer, Washer Hookup
View Y/N Yes
View Scenic View(s)
Roof Type Shingle, Wood
Total Parking Spaces 4
Garage Yes
Private Pool true
Building
Lot Description Wooded
Foundation Concrete Perimeter
Sewer Private Sewer
Water Private
Read Less Info
Want to know what your home might be worth? Contact us for a FREE valuation!

Our team is ready to help you sell your home for the highest possible price ASAP
Bought with Cammi Bailey • Berkshire Hathaway HomeServices Commonwealth Real Estate

GET MORE INFORMATION
- Homes For Sale in Merrimac, MA
- Homes For Sale in Andover, MA
- Homes For Sale in Wilmington, MA
- Homes For Sale in Windham, NH
- Homes For Sale in Dracut, MA
- Homes For Sale in Wakefield, MA
- Homes For Sale in Salem, NH
- Homes For Sale in Manchester, NH
- Homes For Sale in Gloucester, MA
- Homes For Sale in Worcester, MA
- Homes For Sale in Concord, NH
- Homes For Sale in Groton, MA
- Homes For Sale in Methuen, MA
- Homes For Sale in Billerica, MA
- Homes For Sale in Plaistow, NH
- Homes For Sale in Franklin, MA
- Homes For Sale in Boston, MA
- Homes For Sale in Tewksbury, MA
- Homes For Sale in Leominster, MA
- Homes For Sale in Melrose, MA
- Homes For Sale in Groveland, MA
- Homes For Sale in Lawrence, MA
- Homes For Sale in Fitchburg, MA
- Homes For Sale in Orange, MA
- Homes For Sale in Brockton, MA
- Homes For Sale in Boxford, MA
- Homes For Sale in North Andover, MA
- Homes For Sale in Haverhill, MA
- Homes For Sale in Lowell, MA
- Homes For Sale in Lynn, MA
- Homes For Sale in Marlborough, MA
- Homes For Sale in Pelham, NH






