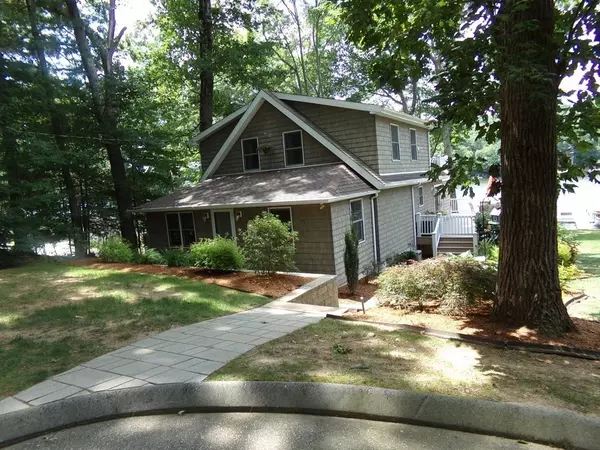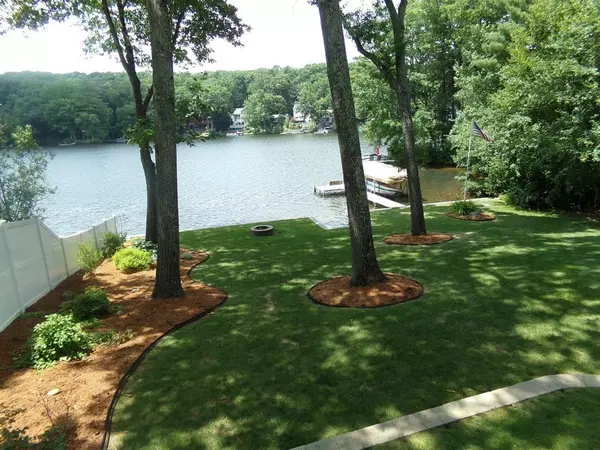$800,000
$900,000
11.1%For more information regarding the value of a property, please contact us for a free consultation.
4 Beds
3 Baths
2,015 SqFt
SOLD DATE : 08/26/2022
Key Details
Sold Price $800,000
Property Type Single Family Home
Sub Type Single Family Residence
Listing Status Sold
Purchase Type For Sale
Square Footage 2,015 sqft
Price per Sqft $397
Subdivision Cedar Lake - East Side
MLS Listing ID 73007306
Sold Date 08/26/22
Style Cape, Contemporary
Bedrooms 4
Full Baths 3
HOA Fees $6/ann
HOA Y/N true
Year Built 1935
Annual Tax Amount $10,444
Tax Year 2022
Lot Size 0.610 Acres
Acres 0.61
Property Description
A truly spectacular 100 ft. frontage waterfront property on Cedar Lake sited on the east side which provides breathtaking evening sunsets. This 4 bdrm, 3 bath cape style, year round home has been completely renovated since 2008. I mean completely renovated in that it went to the studs and the roof was raised to allow for three bedrooms and two baths with a private deck off the master bedroom. The kitchen is to die for. The dining/living area off the kitchen overlooks a huge deck, spacious yard and waterfront. A fourth bdrm, laundry with 3/4 bath, gathering room with FP and large office finish the first level The heating system and central air were also added since '08. The home is being sold completely furnished (minus a few personal items), boat and boat toys included along with the snow blower and tools found in the spacious shed. There is ample parking on the paved, off street driveways.
Location
State MA
County Worcester
Zoning Res
Direction Main St. (Rte 20) - New Boston Rd. - L onto Old Hamilton Rd. - L onto Birch St.
Rooms
Family Room Flooring - Wood
Basement Full, Walk-Out Access
Primary Bedroom Level Second
Dining Room Flooring - Wood, Open Floorplan
Kitchen Countertops - Stone/Granite/Solid, Breakfast Bar / Nook, Open Floorplan, Recessed Lighting, Stainless Steel Appliances, Wine Chiller
Interior
Interior Features Cable Hookup, Recessed Lighting, Home Office, Central Vacuum
Heating Central, Forced Air, Propane
Cooling Central Air, Dual
Flooring Wood, Tile, Hardwood, Pine, Flooring - Wood
Fireplaces Number 1
Fireplaces Type Family Room
Appliance Range, Dishwasher, Disposal, Microwave, Refrigerator, Washer, Dryer, Wine Refrigerator, Propane Water Heater, Water Heater(Separate Booster), Utility Connections for Electric Range, Utility Connections for Electric Oven, Utility Connections for Electric Dryer
Laundry Bathroom - 3/4, First Floor, Washer Hookup
Exterior
Exterior Feature Rain Gutters, Storage, Professional Landscaping, Sprinkler System
Community Features Shopping, Tennis Court(s), Walk/Jog Trails, Stable(s), Golf, Medical Facility, Laundromat, Conservation Area, Highway Access, House of Worship, Private School, Public School, University
Utilities Available for Electric Range, for Electric Oven, for Electric Dryer, Washer Hookup
Waterfront Description Waterfront, Beach Front, Navigable Water, Lake, Frontage, Direct Access, Public, Lake/Pond, Direct Access, 0 to 1/10 Mile To Beach, Beach Ownership(Private)
View Y/N Yes
View Scenic View(s)
Roof Type Shingle
Total Parking Spaces 5
Garage No
Building
Lot Description Gentle Sloping
Foundation Block
Sewer Public Sewer
Water Private
Schools
Elementary Schools Burgess Ele
Middle Schools Trms
High Schools Trhs
Others
Senior Community false
Acceptable Financing Contract
Listing Terms Contract
Read Less Info
Want to know what your home might be worth? Contact us for a FREE valuation!

Our team is ready to help you sell your home for the highest possible price ASAP
Bought with Thomas Krumsiek • Keller Williams Realty Greater Worcester

GET MORE INFORMATION
- Homes For Sale in Merrimac, MA
- Homes For Sale in Andover, MA
- Homes For Sale in Wilmington, MA
- Homes For Sale in Windham, NH
- Homes For Sale in Dracut, MA
- Homes For Sale in Wakefield, MA
- Homes For Sale in Salem, NH
- Homes For Sale in Manchester, NH
- Homes For Sale in Gloucester, MA
- Homes For Sale in Worcester, MA
- Homes For Sale in Concord, NH
- Homes For Sale in Groton, MA
- Homes For Sale in Methuen, MA
- Homes For Sale in Billerica, MA
- Homes For Sale in Plaistow, NH
- Homes For Sale in Franklin, MA
- Homes For Sale in Boston, MA
- Homes For Sale in Tewksbury, MA
- Homes For Sale in Leominster, MA
- Homes For Sale in Melrose, MA
- Homes For Sale in Groveland, MA
- Homes For Sale in Lawrence, MA
- Homes For Sale in Fitchburg, MA
- Homes For Sale in Orange, MA
- Homes For Sale in Brockton, MA
- Homes For Sale in Boxford, MA
- Homes For Sale in North Andover, MA
- Homes For Sale in Haverhill, MA
- Homes For Sale in Lowell, MA
- Homes For Sale in Lynn, MA
- Homes For Sale in Marlborough, MA
- Homes For Sale in Pelham, NH






