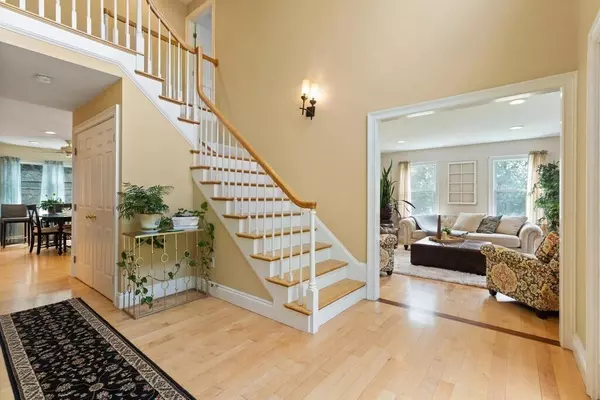$1,200,000
$1,150,000
4.3%For more information regarding the value of a property, please contact us for a free consultation.
5 Beds
3 Baths
3,096 SqFt
SOLD DATE : 09/21/2022
Key Details
Sold Price $1,200,000
Property Type Single Family Home
Sub Type Single Family Residence
Listing Status Sold
Purchase Type For Sale
Square Footage 3,096 sqft
Price per Sqft $387
Subdivision Montrose
MLS Listing ID 73001439
Sold Date 09/21/22
Style Colonial
Bedrooms 5
Full Baths 3
Year Built 1999
Annual Tax Amount $12,027
Tax Year 2022
Lot Size 0.620 Acres
Acres 0.62
Property Description
Privacy galore in this tucked away 5BR colonial! Open concept kitchen with granite island/SS appliances/ built in wine rack...opens to dining area & family room with custom fire place..French doors lead to a formal LR. Sliders from FR to new granite steps/patio situated on a professionally landscape lot..great for entertaining...Main bedroom with jacuzzi tub/new tiled stand alone shower WIC.….scenic views from loft bedroom which is great for extended family or au pair potential…new 1st fl full bath w/steam shower ....recessed lighting/ceiling fans in most roooms..one car oversized garage/ 3 central air condensers. ...so many nice amenities, and nothing to do but move in.
Location
State MA
County Middlesex
Zoning SR
Direction Rosemary to Roosevelt to Orsini..or Montrose to Roosevelt to Orsini
Rooms
Family Room Flooring - Hardwood, French Doors, Open Floorplan, Recessed Lighting
Basement Full
Primary Bedroom Level Second
Dining Room Ceiling Fan(s), Flooring - Hardwood, Recessed Lighting
Kitchen Bathroom - Full, Flooring - Hardwood, Dining Area, Countertops - Stone/Granite/Solid, Kitchen Island, Recessed Lighting, Stainless Steel Appliances, Gas Stove
Interior
Interior Features Entry Hall
Heating Baseboard, Oil
Cooling Central Air
Flooring Carpet, Hardwood
Fireplaces Number 1
Fireplaces Type Family Room
Appliance Range, Dishwasher, Disposal, Refrigerator
Laundry In Basement
Exterior
Garage Spaces 2.0
Community Features Tennis Court(s), Walk/Jog Trails, Conservation Area, Highway Access, Public School
Roof Type Shingle
Total Parking Spaces 8
Garage Yes
Building
Foundation Concrete Perimeter
Sewer Public Sewer
Water Public
Schools
Elementary Schools Woodville
Middle Schools Galvin
High Schools Whs
Read Less Info
Want to know what your home might be worth? Contact us for a FREE valuation!

Our team is ready to help you sell your home for the highest possible price ASAP
Bought with Jaclyn Costonis • Costonis Realty & Design LLC

GET MORE INFORMATION
- Homes For Sale in Merrimac, MA
- Homes For Sale in Andover, MA
- Homes For Sale in Wilmington, MA
- Homes For Sale in Windham, NH
- Homes For Sale in Dracut, MA
- Homes For Sale in Wakefield, MA
- Homes For Sale in Salem, NH
- Homes For Sale in Manchester, NH
- Homes For Sale in Gloucester, MA
- Homes For Sale in Worcester, MA
- Homes For Sale in Concord, NH
- Homes For Sale in Groton, MA
- Homes For Sale in Methuen, MA
- Homes For Sale in Billerica, MA
- Homes For Sale in Plaistow, NH
- Homes For Sale in Franklin, MA
- Homes For Sale in Boston, MA
- Homes For Sale in Tewksbury, MA
- Homes For Sale in Leominster, MA
- Homes For Sale in Melrose, MA
- Homes For Sale in Groveland, MA
- Homes For Sale in Lawrence, MA
- Homes For Sale in Fitchburg, MA
- Homes For Sale in Orange, MA
- Homes For Sale in Brockton, MA
- Homes For Sale in Boxford, MA
- Homes For Sale in North Andover, MA
- Homes For Sale in Haverhill, MA
- Homes For Sale in Lowell, MA
- Homes For Sale in Lynn, MA
- Homes For Sale in Marlborough, MA
- Homes For Sale in Pelham, NH






