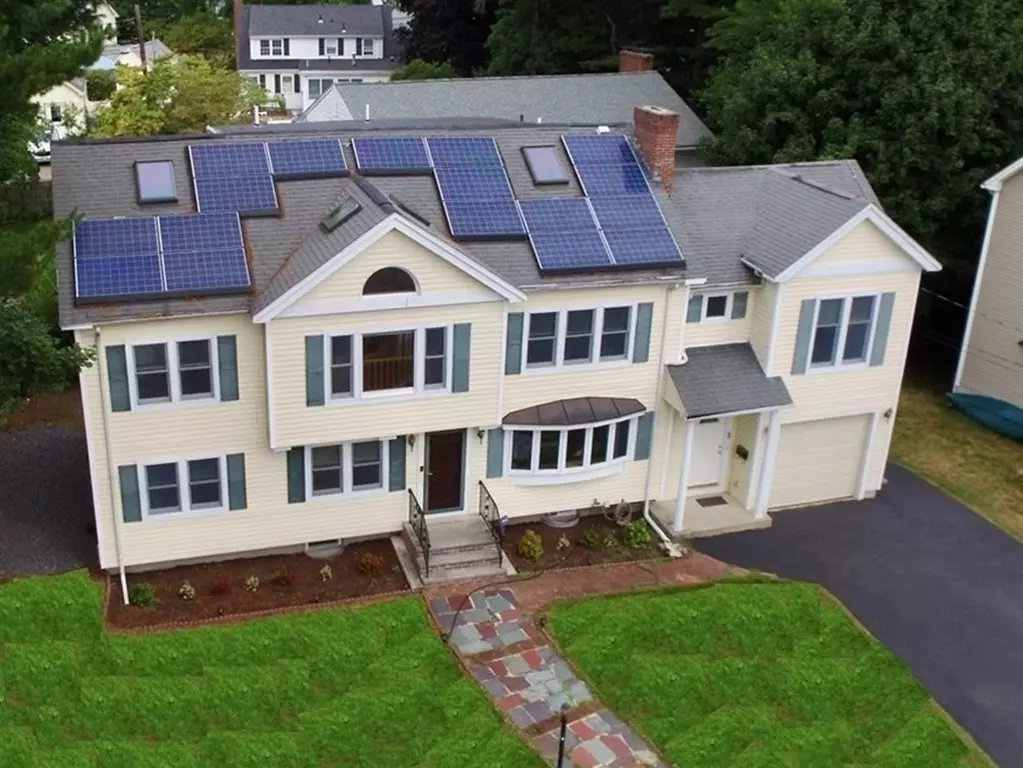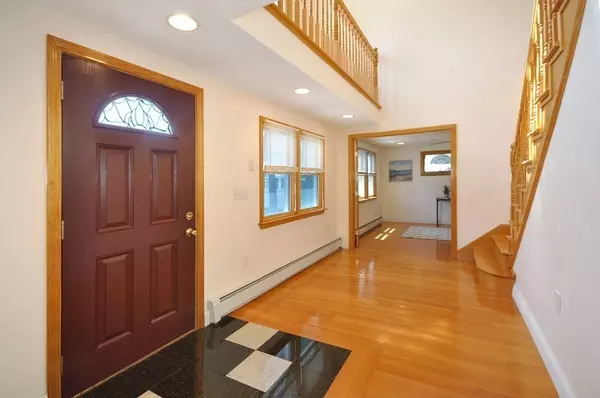$1,430,000
$1,495,000
4.3%For more information regarding the value of a property, please contact us for a free consultation.
5 Beds
4 Baths
3,500 SqFt
SOLD DATE : 11/02/2022
Key Details
Sold Price $1,430,000
Property Type Single Family Home
Sub Type Single Family Residence
Listing Status Sold
Purchase Type For Sale
Square Footage 3,500 sqft
Price per Sqft $408
Subdivision East Arlington
MLS Listing ID 73015402
Sold Date 11/02/22
Style Colonial, Contemporary
Bedrooms 5
Full Baths 4
Year Built 1960
Annual Tax Amount $13,351
Tax Year 2022
Lot Size 6,534 Sqft
Acres 0.15
Property Description
Arlington is one of the most sought-after communities and we have a house in one of the most sought-after neighborhoods located on a quiet cul-de-sac near the shores of Spy Pond, the Bike Path, Alewife, and all the wonderful shops and restaurants in East Arlington. This spacious Contemporary Colonial was custom renovated top to bottom in 2003 offering a fabulous, open first floor plan with a two-story foyer, private home office, spacious living and dining room, a first-floor bedroom and a full bathroom, and a great kitchen. There are a total of 4-5 bedrooms and 4 full bathrooms. The primary suite consists of a spacious bedroom and private office/sitting room, a terrific bathroom with radian heat, a jacuzzi style bathtub & steam shower. Offering 4 levels of living area, the house is drenched in sunlight and is perfect for entertaining, working from home, or just finding your own private space. Numerous updates include heat heating, central A/C, and solar panels.
Location
State MA
County Middlesex
Area East Arlington
Zoning R1
Direction Off Spy Pond Lane
Rooms
Family Room Skylight, Vaulted Ceiling(s), Flooring - Wall to Wall Carpet, Remodeled
Basement Full, Partially Finished, Garage Access, Sump Pump, Concrete
Primary Bedroom Level Second
Dining Room Flooring - Hardwood, Open Floorplan, Recessed Lighting, Slider
Kitchen Flooring - Marble, Countertops - Stone/Granite/Solid, Breakfast Bar / Nook, Cabinets - Upgraded, Open Floorplan, Remodeled
Interior
Interior Features Cathedral Ceiling(s), Bathroom - 3/4, Bathroom - Tiled With Shower Stall, Entrance Foyer, Office, Play Room, 3/4 Bath, Bonus Room, Exercise Room
Heating Baseboard, Radiant, Natural Gas, Active Solar
Cooling Central Air
Flooring Wood, Tile, Carpet, Laminate, Hardwood, Flooring - Hardwood, Flooring - Stone/Ceramic Tile, Flooring - Laminate, Flooring - Wall to Wall Carpet
Fireplaces Number 1
Fireplaces Type Living Room
Appliance Range, Dishwasher, Disposal, Washer, Dryer, Gas Water Heater, Utility Connections for Gas Range, Utility Connections for Electric Dryer
Laundry In Basement, Washer Hookup
Exterior
Exterior Feature Rain Gutters, Storage
Garage Spaces 1.0
Community Features Public Transportation, Shopping, Tennis Court(s), Park, Walk/Jog Trails, Bike Path, Public School
Utilities Available for Gas Range, for Electric Dryer, Washer Hookup
Roof Type Shingle
Total Parking Spaces 3
Garage Yes
Building
Lot Description Level
Foundation Concrete Perimeter
Sewer Public Sewer
Water Public
Schools
Elementary Schools Hardy
Middle Schools Ottoson/Gibbs
High Schools Ahs
Others
Acceptable Financing Other (See Remarks)
Listing Terms Other (See Remarks)
Read Less Info
Want to know what your home might be worth? Contact us for a FREE valuation!

Our team is ready to help you sell your home for the highest possible price ASAP
Bought with Athoye Sharif • FlyHomes Brokerage LLC

GET MORE INFORMATION
- Homes For Sale in Merrimac, MA
- Homes For Sale in Andover, MA
- Homes For Sale in Wilmington, MA
- Homes For Sale in Windham, NH
- Homes For Sale in Dracut, MA
- Homes For Sale in Wakefield, MA
- Homes For Sale in Salem, NH
- Homes For Sale in Manchester, NH
- Homes For Sale in Gloucester, MA
- Homes For Sale in Worcester, MA
- Homes For Sale in Concord, NH
- Homes For Sale in Groton, MA
- Homes For Sale in Methuen, MA
- Homes For Sale in Billerica, MA
- Homes For Sale in Plaistow, NH
- Homes For Sale in Franklin, MA
- Homes For Sale in Boston, MA
- Homes For Sale in Tewksbury, MA
- Homes For Sale in Leominster, MA
- Homes For Sale in Melrose, MA
- Homes For Sale in Groveland, MA
- Homes For Sale in Lawrence, MA
- Homes For Sale in Fitchburg, MA
- Homes For Sale in Orange, MA
- Homes For Sale in Brockton, MA
- Homes For Sale in Boxford, MA
- Homes For Sale in North Andover, MA
- Homes For Sale in Haverhill, MA
- Homes For Sale in Lowell, MA
- Homes For Sale in Lynn, MA
- Homes For Sale in Marlborough, MA
- Homes For Sale in Pelham, NH






