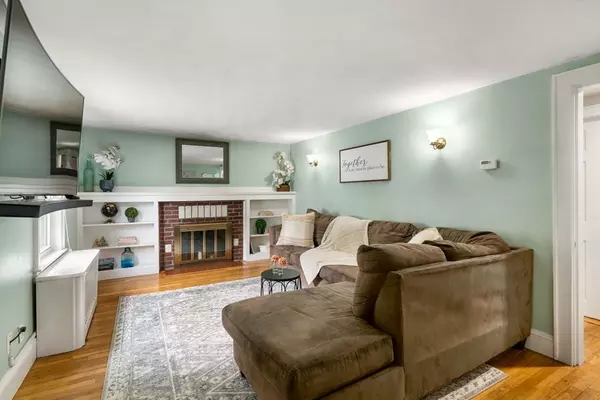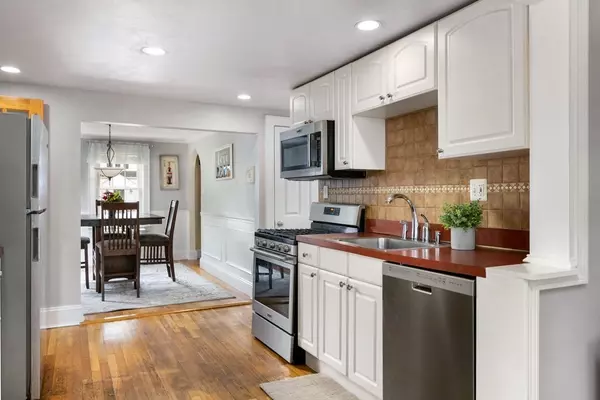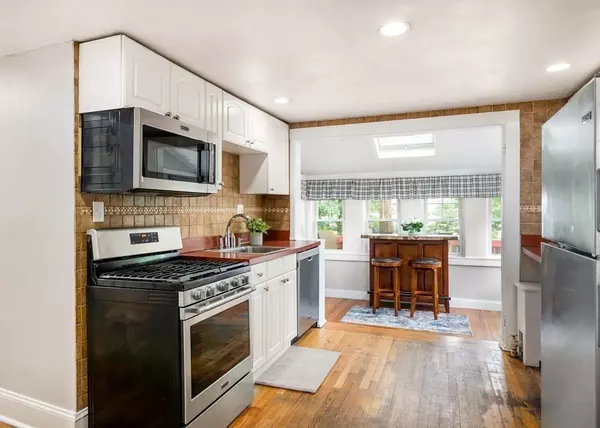$603,000
$629,000
4.1%For more information regarding the value of a property, please contact us for a free consultation.
3 Beds
1 Bath
1,445 SqFt
SOLD DATE : 12/01/2022
Key Details
Sold Price $603,000
Property Type Single Family Home
Sub Type Single Family Residence
Listing Status Sold
Purchase Type For Sale
Square Footage 1,445 sqft
Price per Sqft $417
MLS Listing ID 73049940
Sold Date 12/01/22
Style Cape
Bedrooms 3
Full Baths 1
Year Built 1940
Annual Tax Amount $6,600
Tax Year 2022
Lot Size 5,227 Sqft
Acres 0.12
Property Description
Beautiful Cape on a quiet dead end street in West Roxbury. Beyond the immaculately groomed front yard with irrigation, enter into a cozy living room with a fireplace flanked by charming built-ins. Pass through an archway into the formal dining room and the kitchen. Off the kitchen is a converted garage with countless options for a playroom, gym, extra bedroom, or home office. At the back of the kitchen, a breakfast nook with a wall of windows, a vaulted ceiling and a skylight offers a great transition outside to the back deck. This home has three spacious bedrooms, one on the first floor and two upstairs. Downstairs, a partially finished basement provides even more living space and room options. Outside, the back deck overlooks a great fenced in backyard. A great location situated in a family neighborhood, close proximity to I-95, Dedham Mall and Legacy Place, and many local stores and restaurants.
Location
State MA
County Suffolk
Area West Roxbury
Zoning R1
Direction Washington to Tobin to Kerna
Rooms
Family Room Skylight, Ceiling Fan(s), Vaulted Ceiling(s), Flooring - Laminate, Lighting - Overhead
Basement Partially Finished, Walk-Out Access, Interior Entry, Radon Remediation System, Concrete
Primary Bedroom Level Second
Dining Room Flooring - Hardwood, Wainscoting, Lighting - Pendant, Archway, Crown Molding
Kitchen Flooring - Hardwood, Recessed Lighting, Stainless Steel Appliances
Interior
Interior Features Game Room, Internet Available - Broadband
Heating Electric Baseboard, Hot Water, Natural Gas
Cooling Window Unit(s)
Flooring Hardwood, Flooring - Wall to Wall Carpet
Fireplaces Number 1
Fireplaces Type Living Room
Appliance Range, Dishwasher, Microwave, Refrigerator, Washer, Dryer, Tank Water Heater, Utility Connections for Gas Range, Utility Connections for Gas Oven, Utility Connections for Electric Dryer
Laundry In Basement, Washer Hookup
Exterior
Exterior Feature Sprinkler System
Fence Fenced/Enclosed, Fenced
Community Features Public Transportation, Shopping, Tennis Court(s), Walk/Jog Trails, Golf, Laundromat, Bike Path, Conservation Area, Highway Access, House of Worship, Public School
Utilities Available for Gas Range, for Gas Oven, for Electric Dryer, Washer Hookup
Waterfront false
Roof Type Shingle
Total Parking Spaces 1
Garage No
Building
Lot Description Gentle Sloping
Foundation Concrete Perimeter
Sewer Public Sewer
Water Public
Others
Acceptable Financing Lease Back
Listing Terms Lease Back
Read Less Info
Want to know what your home might be worth? Contact us for a FREE valuation!

Our team is ready to help you sell your home for the highest possible price ASAP
Bought with Molly Adamopoulos • Realty ONE Group Nest

GET MORE INFORMATION
- Homes For Sale in Merrimac, MA
- Homes For Sale in Andover, MA
- Homes For Sale in Wilmington, MA
- Homes For Sale in Windham, NH
- Homes For Sale in Dracut, MA
- Homes For Sale in Wakefield, MA
- Homes For Sale in Salem, NH
- Homes For Sale in Manchester, NH
- Homes For Sale in Gloucester, MA
- Homes For Sale in Worcester, MA
- Homes For Sale in Concord, NH
- Homes For Sale in Groton, MA
- Homes For Sale in Methuen, MA
- Homes For Sale in Billerica, MA
- Homes For Sale in Plaistow, NH
- Homes For Sale in Franklin, MA
- Homes For Sale in Boston, MA
- Homes For Sale in Tewksbury, MA
- Homes For Sale in Leominster, MA
- Homes For Sale in Melrose, MA
- Homes For Sale in Groveland, MA
- Homes For Sale in Lawrence, MA
- Homes For Sale in Fitchburg, MA
- Homes For Sale in Orange, MA
- Homes For Sale in Brockton, MA
- Homes For Sale in Boxford, MA
- Homes For Sale in North Andover, MA
- Homes For Sale in Haverhill, MA
- Homes For Sale in Lowell, MA
- Homes For Sale in Lynn, MA
- Homes For Sale in Marlborough, MA
- Homes For Sale in Pelham, NH






