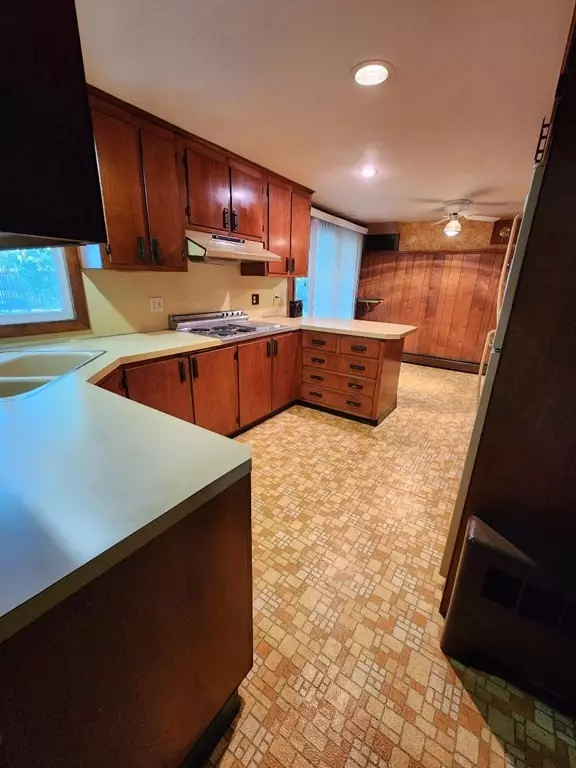$426,000
$399,900
6.5%For more information regarding the value of a property, please contact us for a free consultation.
3 Beds
1.5 Baths
2,209 SqFt
SOLD DATE : 01/06/2023
Key Details
Sold Price $426,000
Property Type Single Family Home
Sub Type Single Family Residence
Listing Status Sold
Purchase Type For Sale
Square Footage 2,209 sqft
Price per Sqft $192
Subdivision South Seekonk
MLS Listing ID 73051415
Sold Date 01/06/23
Style Ranch
Bedrooms 3
Full Baths 1
Half Baths 1
HOA Y/N false
Year Built 1955
Annual Tax Amount $4,047
Tax Year 2022
Lot Size 0.330 Acres
Acres 0.33
Property Description
Estate sale. First time ever on market! Custom-built one owner low maintenance L-shaped ranch with recent roof set on a pleasant cul-de-sac in a convenient So. Seekonk location offering a very spacious open concept dining and living room set up with fireplace/wood stove, kitchen with dining area and sliders that lead to an enclosed porch overlooking the private rear yard and solid oak hardwood flooring throughout including under the carpeting except in the kitchen and family room. In addition to the tiled main bathroom with double vanity a convenience half bath is located adjacent to the family room. The main bedroom offers a full wall of closets and the finished portion of the basement offers 700+' of additional living area The 20x30 2-car garage features a separated workshop as well as additional indoor storage space. A brand new septic system is being installed too so just bring your color palette and some decorating ideas and you'll be to enjoy your one-level living experience
Location
State MA
County Bristol
Area South Seekonk
Zoning R1
Direction Route 6 to Westbrook Dr then left on to Melanie Circle
Rooms
Family Room Slider
Basement Full
Primary Bedroom Level First
Dining Room Flooring - Hardwood, Flooring - Wall to Wall Carpet
Kitchen Bathroom - Half, Dining Area, Peninsula
Interior
Heating Baseboard, Oil
Cooling None
Flooring Wood, Vinyl
Fireplaces Number 1
Fireplaces Type Living Room
Appliance Range, Oven, Dishwasher, Refrigerator, Washer, Dryer, Oil Water Heater, Tankless Water Heater, Utility Connections for Electric Range
Laundry In Basement
Exterior
Exterior Feature Rain Gutters, Storage
Garage Spaces 2.0
Community Features Public Transportation, Shopping, Golf, Medical Facility, Highway Access, House of Worship, Public School
Utilities Available for Electric Range
Roof Type Shingle
Total Parking Spaces 6
Garage Yes
Building
Lot Description Cul-De-Sac, Level
Foundation Concrete Perimeter
Sewer Private Sewer
Water Public
Others
Acceptable Financing Estate Sale
Listing Terms Estate Sale
Read Less Info
Want to know what your home might be worth? Contact us for a FREE valuation!

Our team is ready to help you sell your home for the highest possible price ASAP
Bought with Kamil Sarji • Keller Williams Realty Leading Edge

GET MORE INFORMATION
- Homes For Sale in Merrimac, MA
- Homes For Sale in Andover, MA
- Homes For Sale in Wilmington, MA
- Homes For Sale in Windham, NH
- Homes For Sale in Dracut, MA
- Homes For Sale in Wakefield, MA
- Homes For Sale in Salem, NH
- Homes For Sale in Manchester, NH
- Homes For Sale in Gloucester, MA
- Homes For Sale in Worcester, MA
- Homes For Sale in Concord, NH
- Homes For Sale in Groton, MA
- Homes For Sale in Methuen, MA
- Homes For Sale in Billerica, MA
- Homes For Sale in Plaistow, NH
- Homes For Sale in Franklin, MA
- Homes For Sale in Boston, MA
- Homes For Sale in Tewksbury, MA
- Homes For Sale in Leominster, MA
- Homes For Sale in Melrose, MA
- Homes For Sale in Groveland, MA
- Homes For Sale in Lawrence, MA
- Homes For Sale in Fitchburg, MA
- Homes For Sale in Orange, MA
- Homes For Sale in Brockton, MA
- Homes For Sale in Boxford, MA
- Homes For Sale in North Andover, MA
- Homes For Sale in Haverhill, MA
- Homes For Sale in Lowell, MA
- Homes For Sale in Lynn, MA
- Homes For Sale in Marlborough, MA
- Homes For Sale in Pelham, NH






