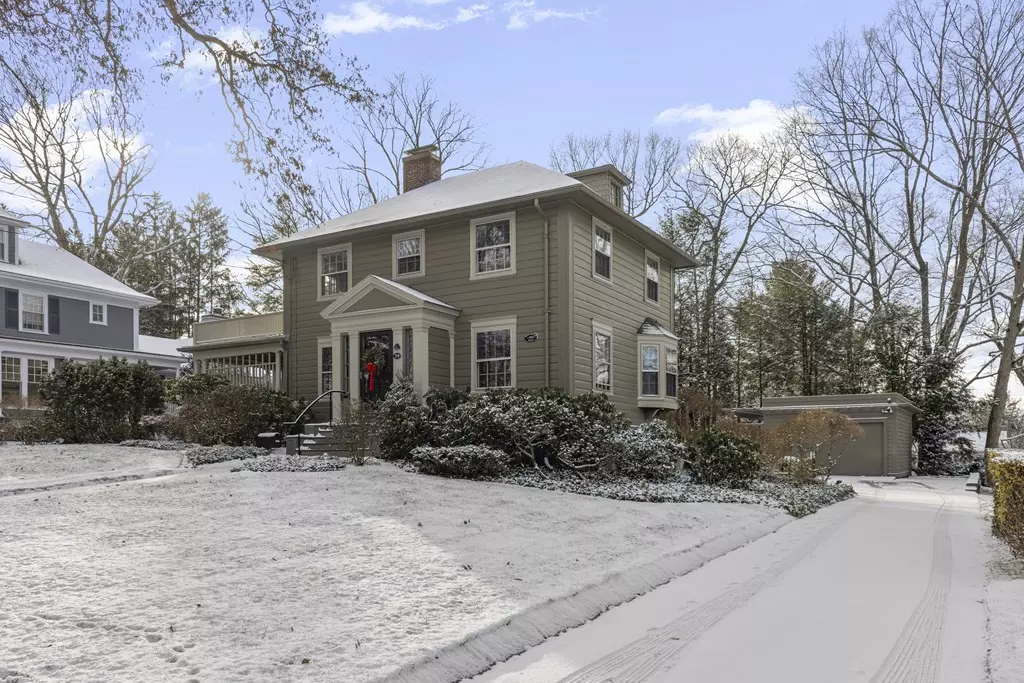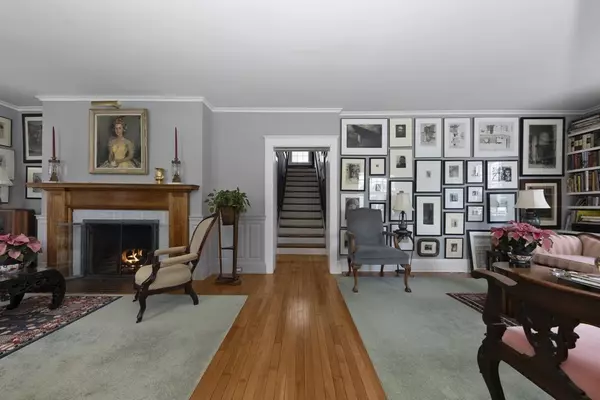$1,775,000
$1,895,000
6.3%For more information regarding the value of a property, please contact us for a free consultation.
3 Beds
2 Baths
1,935 SqFt
SOLD DATE : 04/18/2023
Key Details
Sold Price $1,775,000
Property Type Single Family Home
Sub Type Single Family Residence
Listing Status Sold
Purchase Type For Sale
Square Footage 1,935 sqft
Price per Sqft $917
Subdivision Meriam Hill
MLS Listing ID 73068853
Sold Date 04/18/23
Style Colonial, Antique
Bedrooms 3
Full Baths 2
HOA Y/N false
Year Built 1916
Annual Tax Amount $17,290
Tax Year 2023
Lot Size 0.260 Acres
Acres 0.26
Property Description
Rarely offered, Meriam Hill property on Somerset Road, located three blocks from Lexington's town center. This classic home is a unique combination of traditional details and modern conveniences. Windows throughout reveal natural light and warmth all day. A chef's kitchen, formal living and dining room, pantry, full bath and mudroom on the main level. Three bedrooms on the second floor, including a large primary bedroom. Zen garden spaces are the tranquil views from both the side porch and expansive deck. The thoughtfully maintained rear yard provides additional leisure space for everyone. Easy access to the bike path, MBTA, just blocks to elementary, middle and high school.
Location
State MA
County Middlesex
Zoning RS
Direction Meriam Street to Somerset Road
Rooms
Basement Full, Interior Entry, Bulkhead, Concrete, Unfinished
Primary Bedroom Level Second
Dining Room Closet/Cabinets - Custom Built, Flooring - Hardwood, Window(s) - Bay/Bow/Box
Kitchen Bathroom - Full, Flooring - Hardwood, Pantry, Cabinets - Upgraded, Deck - Exterior, Exterior Access, Remodeled, Stainless Steel Appliances, Storage, Gas Stove, Breezeway
Interior
Interior Features Closet, Pantry, Countertops - Stone/Granite/Solid, Lighting - Pendant, Vestibule, Mud Room, Laundry Chute, Internet Available - Broadband, High Speed Internet
Heating Hot Water, Natural Gas
Cooling Window Unit(s)
Flooring Tile, Hardwood, Flooring - Hardwood, Flooring - Vinyl
Fireplaces Number 1
Fireplaces Type Living Room
Appliance Range, Dishwasher, Disposal, Microwave, Refrigerator, Freezer, Washer, Dryer, Water Treatment, Freezer - Upright, Range Hood, Gas Water Heater, Tankless Water Heater, Plumbed For Ice Maker, Utility Connections for Gas Range, Utility Connections for Electric Oven, Utility Connections for Gas Dryer
Laundry In Basement, Washer Hookup
Exterior
Exterior Feature Rain Gutters, Professional Landscaping, Decorative Lighting, Garden
Garage Spaces 1.0
Community Features Public Transportation, Shopping, Pool, Tennis Court(s), Park, Walk/Jog Trails, Golf, Medical Facility, Bike Path, Conservation Area, Highway Access, House of Worship, Private School, Public School
Utilities Available for Gas Range, for Electric Oven, for Gas Dryer, Washer Hookup, Icemaker Connection
Roof Type Shingle
Total Parking Spaces 3
Garage Yes
Building
Lot Description Level
Foundation Stone
Sewer Public Sewer
Water Public
Schools
Elementary Schools Fiske
Middle Schools Diamond
High Schools Lhs
Others
Senior Community false
Read Less Info
Want to know what your home might be worth? Contact us for a FREE valuation!

Our team is ready to help you sell your home for the highest possible price ASAP
Bought with Non Member • Non Member Office

GET MORE INFORMATION
- Homes For Sale in Merrimac, MA
- Homes For Sale in Andover, MA
- Homes For Sale in Wilmington, MA
- Homes For Sale in Windham, NH
- Homes For Sale in Dracut, MA
- Homes For Sale in Wakefield, MA
- Homes For Sale in Salem, NH
- Homes For Sale in Manchester, NH
- Homes For Sale in Gloucester, MA
- Homes For Sale in Worcester, MA
- Homes For Sale in Concord, NH
- Homes For Sale in Groton, MA
- Homes For Sale in Methuen, MA
- Homes For Sale in Billerica, MA
- Homes For Sale in Plaistow, NH
- Homes For Sale in Franklin, MA
- Homes For Sale in Boston, MA
- Homes For Sale in Tewksbury, MA
- Homes For Sale in Leominster, MA
- Homes For Sale in Melrose, MA
- Homes For Sale in Groveland, MA
- Homes For Sale in Lawrence, MA
- Homes For Sale in Fitchburg, MA
- Homes For Sale in Orange, MA
- Homes For Sale in Brockton, MA
- Homes For Sale in Boxford, MA
- Homes For Sale in North Andover, MA
- Homes For Sale in Haverhill, MA
- Homes For Sale in Lowell, MA
- Homes For Sale in Lynn, MA
- Homes For Sale in Marlborough, MA
- Homes For Sale in Pelham, NH






