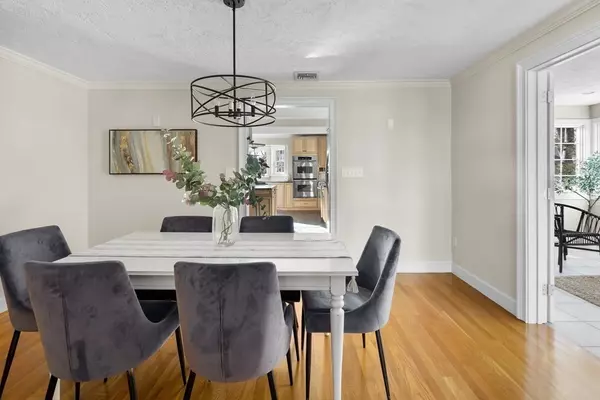$1,699,000
$1,699,000
For more information regarding the value of a property, please contact us for a free consultation.
4 Beds
3 Baths
3,776 SqFt
SOLD DATE : 04/28/2023
Key Details
Sold Price $1,699,000
Property Type Single Family Home
Sub Type Single Family Residence
Listing Status Sold
Purchase Type For Sale
Square Footage 3,776 sqft
Price per Sqft $449
Subdivision The Manor
MLS Listing ID 73086273
Sold Date 04/28/23
Bedrooms 4
Full Baths 3
Year Built 1953
Annual Tax Amount $21,437
Tax Year 2023
Lot Size 0.380 Acres
Acres 0.38
Property Description
This unique multi-level home is nestled in a cul-de-sac. It has a spacious floor plan with four bedrooms, two of which are primary en-suites. A kitchen ideal for entertaining, is outfitted with stainless steel appliances, dual ovens, a large seated island, bar area, and opens to a deck to take your party outside. The beautiful fenced in backyard offers a patio and pergola, leading into the entertainment room. Elevate your evenings in the dining room and unwind in the sunroom. Cozy up to the calm wood burning fireplace in the living room. All located in the Manor of Lexington, close to Lexington's highly rated schools, numerous walking paths, and major shopping centers and highways.
Location
State MA
County Middlesex
Zoning RES
Direction North Hancock St to Ballard Terrace
Rooms
Family Room Flooring - Wall to Wall Carpet, French Doors, Exterior Access, Recessed Lighting
Primary Bedroom Level Second
Dining Room Flooring - Hardwood, Lighting - Pendant, Crown Molding
Kitchen Beamed Ceilings, Vaulted Ceiling(s), Flooring - Stone/Ceramic Tile, Window(s) - Bay/Bow/Box, Countertops - Stone/Granite/Solid, Kitchen Island, Cabinets - Upgraded, Deck - Exterior, Exterior Access, Recessed Lighting, Remodeled, Stainless Steel Appliances, Gas Stove, Lighting - Sconce
Interior
Interior Features Recessed Lighting, Lighting - Overhead, Closet/Cabinets - Custom Built, Game Room, Sun Room, Office, Foyer, Mud Room
Heating Forced Air, Natural Gas
Cooling Central Air, Ductless
Flooring Tile, Carpet, Hardwood, Flooring - Wall to Wall Carpet, Flooring - Stone/Ceramic Tile, Flooring - Hardwood
Fireplaces Number 2
Fireplaces Type Kitchen, Living Room
Appliance Oven, Dishwasher, Disposal, Trash Compactor, Microwave, Indoor Grill, Countertop Range, Refrigerator, Washer, Dryer, Range Hood, Gas Water Heater, Tank Water Heater, Utility Connections for Gas Range, Utility Connections for Electric Oven, Utility Connections for Gas Dryer, Utility Connections for Electric Dryer
Laundry Closet/Cabinets - Custom Built, Flooring - Wall to Wall Carpet, Electric Dryer Hookup, Gas Dryer Hookup, Lighting - Overhead, In Basement, Washer Hookup
Exterior
Exterior Feature Rain Gutters, Storage, Professional Landscaping, Sprinkler System
Garage Spaces 2.0
Community Features Public Transportation, Shopping, Park, Walk/Jog Trails, Bike Path, Conservation Area, Highway Access, Public School
Utilities Available for Gas Range, for Electric Oven, for Gas Dryer, for Electric Dryer, Washer Hookup
Roof Type Shingle
Total Parking Spaces 6
Garage Yes
Building
Lot Description Cul-De-Sac
Foundation Concrete Perimeter
Sewer Public Sewer
Water Public
Schools
Elementary Schools Estabrook
Middle Schools Diamond
High Schools Lhs
Read Less Info
Want to know what your home might be worth? Contact us for a FREE valuation!

Our team is ready to help you sell your home for the highest possible price ASAP
Bought with The Pittella Properties Team • GDP Real Estate Group, LLC
GET MORE INFORMATION
- Homes For Sale in Merrimac, MA
- Homes For Sale in Andover, MA
- Homes For Sale in Wilmington, MA
- Homes For Sale in Windham, NH
- Homes For Sale in Dracut, MA
- Homes For Sale in Wakefield, MA
- Homes For Sale in Salem, NH
- Homes For Sale in Manchester, NH
- Homes For Sale in Gloucester, MA
- Homes For Sale in Worcester, MA
- Homes For Sale in Concord, NH
- Homes For Sale in Groton, MA
- Homes For Sale in Methuen, MA
- Homes For Sale in Billerica, MA
- Homes For Sale in Plaistow, NH
- Homes For Sale in Franklin, MA
- Homes For Sale in Boston, MA
- Homes For Sale in Tewksbury, MA
- Homes For Sale in Leominster, MA
- Homes For Sale in Melrose, MA
- Homes For Sale in Groveland, MA
- Homes For Sale in Lawrence, MA
- Homes For Sale in Fitchburg, MA
- Homes For Sale in Orange, MA
- Homes For Sale in Brockton, MA
- Homes For Sale in Boxford, MA
- Homes For Sale in North Andover, MA
- Homes For Sale in Haverhill, MA
- Homes For Sale in Lowell, MA
- Homes For Sale in Lynn, MA
- Homes For Sale in Marlborough, MA
- Homes For Sale in Pelham, NH






