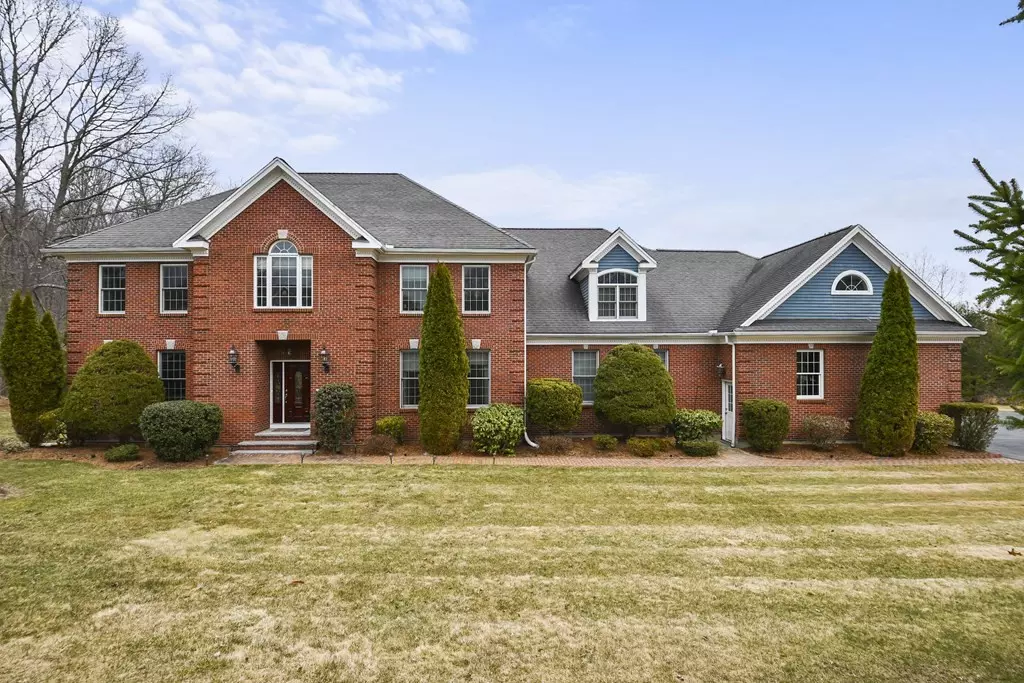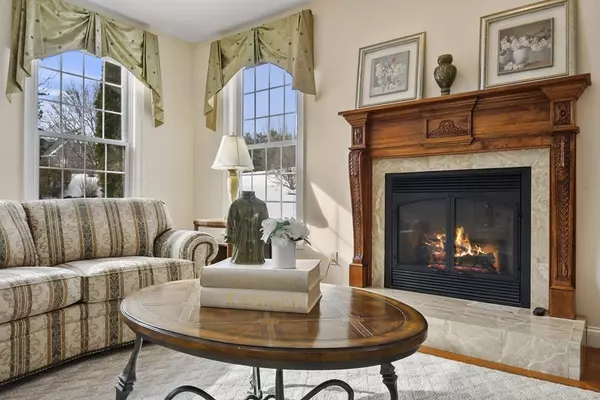$1,200,000
$1,249,900
4.0%For more information regarding the value of a property, please contact us for a free consultation.
4 Beds
3.5 Baths
4,607 SqFt
SOLD DATE : 05/18/2023
Key Details
Sold Price $1,200,000
Property Type Single Family Home
Sub Type Single Family Residence
Listing Status Sold
Purchase Type For Sale
Square Footage 4,607 sqft
Price per Sqft $260
Subdivision Walnut Knoll
MLS Listing ID 73083934
Sold Date 05/18/23
Style Colonial, Federal
Bedrooms 4
Full Baths 3
Half Baths 1
HOA Fees $45/ann
HOA Y/N true
Year Built 2003
Annual Tax Amount $18,522
Tax Year 2023
Lot Size 1.170 Acres
Acres 1.17
Property Description
Fall in love w/this Luxurious 4600+sq.ft Colonial w/3-car garage, situated on 1.17 acres of beautifully landscaped & tranquil grounds. Prepare to be impressed with all it has to offer! The elegant Foyer welcomes you in w/its curved stairwell & marble flrs. The impressive architecture, wainscoting, crown molding, large windows & HWD flrs gives the home that luxury feel. Gourmet Kitchen features top-of-the-line ss appliances, lg island, granite counters, custom cabinetry, tile flrs & atrium drs to the deck. Relax in the grand Family rm or Living rm w/gas fireplace & host a dinner party in the formal Dining rm. The Sunroom beams w/natural light. Flex rm for home office or Bdrm. 2nd flr find a beautiful primary Bedroom suite complete w/ fireplace, dual walk-in closet, bath w/ double vanity, jacuzzi tub & walkin shower. The 2nd Bdrm features a private bath & walk-in closet. Finishing off the upstairs are 2 add’l bdrms w/ ample closet space & 3rd full Bath. Excellent location, schools, town!
Location
State MA
County Worcester
Zoning R
Direction Off of Rt 30 take Chestnut St. to Arrowhead Ln.
Rooms
Family Room Cathedral Ceiling(s), Ceiling Fan(s), Flooring - Hardwood, Cable Hookup, Recessed Lighting
Basement Full, Walk-Out Access, Interior Entry, Garage Access, Radon Remediation System, Concrete, Unfinished
Primary Bedroom Level Second
Dining Room Flooring - Hardwood, Chair Rail, Wainscoting
Kitchen Flooring - Stone/Ceramic Tile, Dining Area, Pantry, Countertops - Stone/Granite/Solid, Kitchen Island, Deck - Exterior, Exterior Access, Recessed Lighting, Stainless Steel Appliances
Interior
Interior Features Walk-In Closet(s), Recessed Lighting, Bathroom - Half, Countertops - Stone/Granite/Solid, Closet, Cable Hookup, Ceiling Fan(s), Entrance Foyer, Mud Room, Bathroom, Office, Sun Room, Wired for Sound, Internet Available - Unknown
Heating Central, Forced Air, Natural Gas
Cooling Central Air, Dual
Flooring Tile, Hardwood, Flooring - Stone/Ceramic Tile, Flooring - Hardwood
Fireplaces Number 2
Fireplaces Type Living Room, Master Bedroom
Appliance Oven, Dishwasher, Disposal, Refrigerator, Washer, Dryer, Range Hood, Gas Water Heater, Tank Water Heater, Plumbed For Ice Maker, Utility Connections for Gas Range, Utility Connections for Electric Oven, Utility Connections for Electric Dryer
Laundry Flooring - Stone/Ceramic Tile, Countertops - Stone/Granite/Solid, Electric Dryer Hookup, Recessed Lighting, Washer Hookup, First Floor
Exterior
Exterior Feature Balcony - Exterior, Rain Gutters, Professional Landscaping, Sprinkler System, Garden
Garage Spaces 3.0
Community Features Public Transportation, Shopping, Park, Walk/Jog Trails, Golf, Bike Path, Public School, Sidewalks
Utilities Available for Gas Range, for Electric Oven, for Electric Dryer, Icemaker Connection, Generator Connection
View Y/N Yes
View Scenic View(s)
Roof Type Shingle
Total Parking Spaces 6
Garage Yes
Building
Lot Description Cul-De-Sac, Easements, Cleared, Gentle Sloping, Level, Other
Foundation Concrete Perimeter
Sewer Public Sewer
Water Public, Other
Schools
Elementary Schools Fales/Mill
Middle Schools Gibbons
High Schools Whs
Others
Senior Community false
Read Less Info
Want to know what your home might be worth? Contact us for a FREE valuation!

Our team is ready to help you sell your home for the highest possible price ASAP
Bought with Sumathi Narayanan • Sumathi Narayanan Realty LLC

GET MORE INFORMATION
- Homes For Sale in Merrimac, MA
- Homes For Sale in Andover, MA
- Homes For Sale in Wilmington, MA
- Homes For Sale in Windham, NH
- Homes For Sale in Dracut, MA
- Homes For Sale in Wakefield, MA
- Homes For Sale in Salem, NH
- Homes For Sale in Manchester, NH
- Homes For Sale in Gloucester, MA
- Homes For Sale in Worcester, MA
- Homes For Sale in Concord, NH
- Homes For Sale in Groton, MA
- Homes For Sale in Methuen, MA
- Homes For Sale in Billerica, MA
- Homes For Sale in Plaistow, NH
- Homes For Sale in Franklin, MA
- Homes For Sale in Boston, MA
- Homes For Sale in Tewksbury, MA
- Homes For Sale in Leominster, MA
- Homes For Sale in Melrose, MA
- Homes For Sale in Groveland, MA
- Homes For Sale in Lawrence, MA
- Homes For Sale in Fitchburg, MA
- Homes For Sale in Orange, MA
- Homes For Sale in Brockton, MA
- Homes For Sale in Boxford, MA
- Homes For Sale in North Andover, MA
- Homes For Sale in Haverhill, MA
- Homes For Sale in Lowell, MA
- Homes For Sale in Lynn, MA
- Homes For Sale in Marlborough, MA
- Homes For Sale in Pelham, NH






