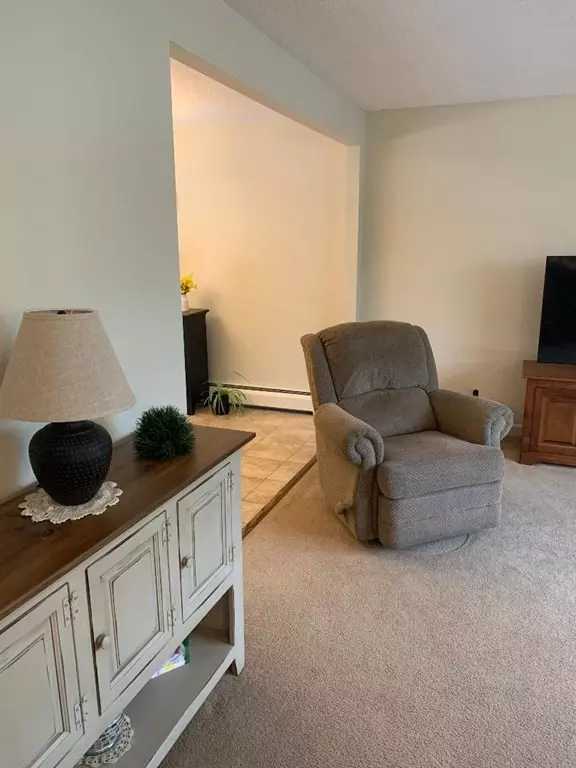$381,500
$359,900
6.0%For more information regarding the value of a property, please contact us for a free consultation.
3 Beds
1 Bath
1,196 SqFt
SOLD DATE : 08/08/2023
Key Details
Sold Price $381,500
Property Type Single Family Home
Sub Type Single Family Residence
Listing Status Sold
Purchase Type For Sale
Square Footage 1,196 sqft
Price per Sqft $318
MLS Listing ID 73132637
Sold Date 08/08/23
Style Raised Ranch
Bedrooms 3
Full Baths 1
HOA Y/N false
Year Built 1972
Annual Tax Amount $3,067
Tax Year 2023
Lot Size 0.460 Acres
Acres 0.46
Property Description
Immaculate, mint-move in condition raised ranch in the most desirable town of Dudley. The home has been fully renovated and updated from being freshly painted to the newly installed central air system. You will love the bright, spacious, and newly appointed stainless steel applianced kitchen. There is a quartz island as well as new matching counter tops, with new lighting installed under the kitchen cabinets. Enjoy the lovely updated first floor bathroom, with linen closet, double vanity, as well as new beautiful glass shower doors. Just down the hallway are three very good sized bedrooms. The lower level offers a very large gathering room along with two other rooms. One is currently being used as an exercise area, and the other as a computer/sewing room. All three have closets The laundry room is a good size and offers a lot of storage space. A new Trex deck, with under stair lighting, Sun Setter motorized awning leading to the large, level, spacious back yard perfect for fun
Location
State MA
County Worcester
Zoning SF Res
Direction Mason Rd. to June to Wayne, or Charlton Rd. to Michael Lane to Wayne or directly off Dudley Oxford
Rooms
Basement Full, Finished, Interior Entry, Garage Access
Primary Bedroom Level First
Dining Room Flooring - Stone/Ceramic Tile, Deck - Exterior, Exterior Access, Lighting - Overhead
Kitchen Flooring - Stone/Ceramic Tile, Dining Area, Countertops - Paper Based, Countertops - Upgraded, Kitchen Island, Recessed Lighting, Remodeled, Stainless Steel Appliances, Wainscoting
Interior
Heating Baseboard
Cooling Central Air
Flooring Tile, Carpet
Appliance Range, Dishwasher, Microwave, Refrigerator, Washer, Dryer, Oil Water Heater, Utility Connections for Electric Range, Utility Connections for Electric Oven, Utility Connections for Electric Dryer
Laundry Flooring - Stone/Ceramic Tile, Electric Dryer Hookup, Washer Hookup, In Basement
Exterior
Garage Spaces 1.0
Community Features Shopping, Walk/Jog Trails, Golf, Highway Access, House of Worship, Public School
Utilities Available for Electric Range, for Electric Oven, for Electric Dryer, Washer Hookup
Waterfront Description Beach Front, Lake/Pond, 1/2 to 1 Mile To Beach, Beach Ownership(Public)
Roof Type Shingle
Total Parking Spaces 2
Garage Yes
Building
Lot Description Wooded, Level
Foundation Concrete Perimeter
Sewer Public Sewer
Water Public
Architectural Style Raised Ranch
Others
Senior Community false
Read Less Info
Want to know what your home might be worth? Contact us for a FREE valuation!

Our team is ready to help you sell your home for the highest possible price ASAP
Bought with Margaret Kane • Lamacchia Realty, Inc.
GET MORE INFORMATION
- Homes For Sale in Merrimac, MA
- Homes For Sale in Andover, MA
- Homes For Sale in Wilmington, MA
- Homes For Sale in Windham, NH
- Homes For Sale in Dracut, MA
- Homes For Sale in Wakefield, MA
- Homes For Sale in Salem, NH
- Homes For Sale in Manchester, NH
- Homes For Sale in Gloucester, MA
- Homes For Sale in Worcester, MA
- Homes For Sale in Concord, NH
- Homes For Sale in Groton, MA
- Homes For Sale in Methuen, MA
- Homes For Sale in Billerica, MA
- Homes For Sale in Plaistow, NH
- Homes For Sale in Franklin, MA
- Homes For Sale in Boston, MA
- Homes For Sale in Tewksbury, MA
- Homes For Sale in Leominster, MA
- Homes For Sale in Melrose, MA
- Homes For Sale in Groveland, MA
- Homes For Sale in Lawrence, MA
- Homes For Sale in Fitchburg, MA
- Homes For Sale in Orange, MA
- Homes For Sale in Brockton, MA
- Homes For Sale in Boxford, MA
- Homes For Sale in North Andover, MA
- Homes For Sale in Haverhill, MA
- Homes For Sale in Lowell, MA
- Homes For Sale in Lynn, MA
- Homes For Sale in Marlborough, MA
- Homes For Sale in Pelham, NH






