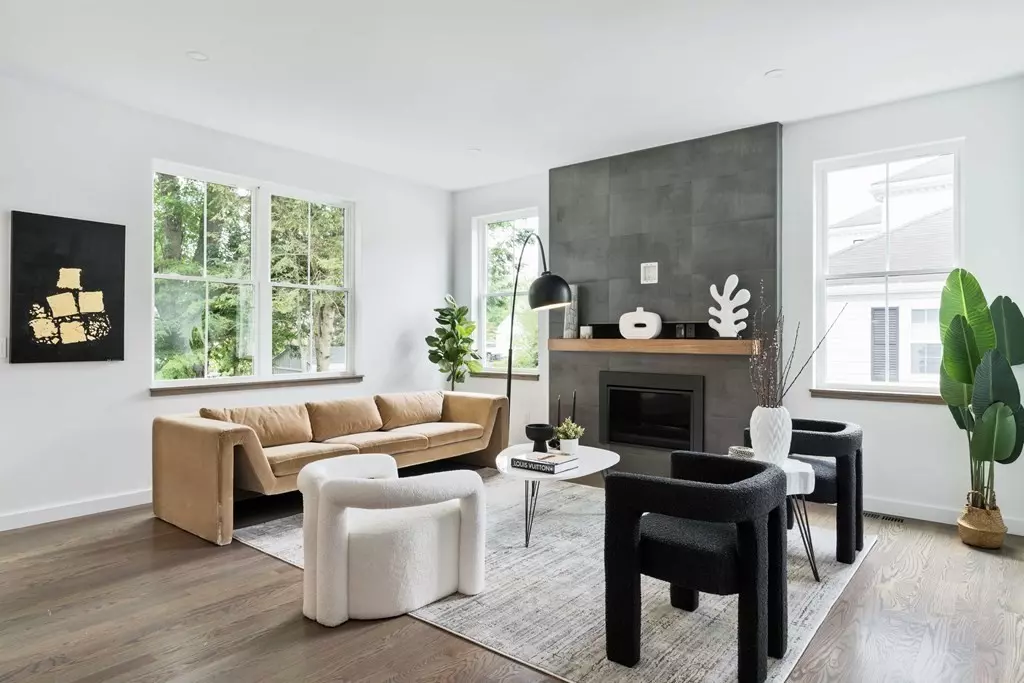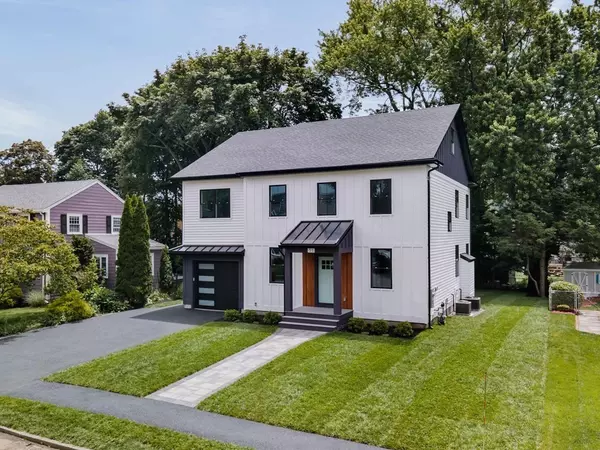$2,200,000
$2,190,000
0.5%For more information regarding the value of a property, please contact us for a free consultation.
5 Beds
3.5 Baths
3,702 SqFt
SOLD DATE : 08/08/2023
Key Details
Sold Price $2,200,000
Property Type Single Family Home
Sub Type Single Family Residence
Listing Status Sold
Purchase Type For Sale
Square Footage 3,702 sqft
Price per Sqft $594
Subdivision Kelwyn Manor
MLS Listing ID 73129389
Sold Date 08/08/23
Style Contemporary
Bedrooms 5
Full Baths 3
Half Baths 1
HOA Y/N false
Year Built 2023
Annual Tax Amount $777
Tax Year 2022
Lot Size 7,405 Sqft
Acres 0.17
Property Description
Rare SPY POND/KELWYN MANOR gem on Arlington's most coveted neighborhood! Every home our #1 ranked Arlington Developer builds is a work of art -and 51 Eliot is no different. Spend quality time w/ family & friends enjoying its Contemporary design, craftsmanship and finishes: every detail has been meticulously curated. A 5 Bed/4Bath, w/ a bright Chefs Kitchen, Waterfall quartz island, beautiful Living Room w/ fireplace, elegant formal Dining and a back porch with a mature backyard. 2nd floor Master Suite w/ ensuite Bathroom & master closets. 3 additional bedroom and a large laundry room complete that 2nd floor. Enjoy a 3rd floor Loft w/ a 5th bedroom & large bathroom. Finally, enjoy a fully finished basement with plenty of space for a recreation, family time and fitness with tons of storage. 1-car garage w/ a paved driveway to accommodate additional cars. Short walk to Spy Pond Beach & downtown Arlington! This could be your forever home! **Seller will accept offer as they come**
Location
State MA
County Middlesex
Zoning 777
Direction Lake Street turn into Kelwyn Manor sought-after neighborhood
Rooms
Basement Full, Finished
Primary Bedroom Level Second
Interior
Interior Features Bathroom, Office, Loft
Heating Forced Air, ENERGY STAR Qualified Equipment
Cooling Central Air, ENERGY STAR Qualified Equipment
Flooring Wood
Fireplaces Number 1
Appliance Disposal, Microwave, ENERGY STAR Qualified Refrigerator, Wine Refrigerator, ENERGY STAR Qualified Dishwasher, Range - ENERGY STAR, Oven - ENERGY STAR, Electric Water Heater, Plumbed For Ice Maker, Utility Connections for Gas Range, Utility Connections for Electric Dryer
Laundry Second Floor, Washer Hookup
Exterior
Exterior Feature Professional Landscaping, Sprinkler System, Decorative Lighting
Garage Spaces 1.0
Community Features Public Transportation, Shopping, Pool, Tennis Court(s), Park, Walk/Jog Trails, Golf, Medical Facility, Bike Path, Conservation Area, Highway Access, House of Worship, Marina, Private School, Public School, T-Station
Utilities Available for Gas Range, for Electric Dryer, Washer Hookup, Icemaker Connection
Waterfront Description Beach Front, Lake/Pond, Walk to, 0 to 1/10 Mile To Beach, Beach Ownership(Public)
Total Parking Spaces 3
Garage Yes
Building
Lot Description Level
Foundation Concrete Perimeter
Sewer Public Sewer
Water Public
Schools
Elementary Schools Bishop
Middle Schools Gibbs/Ottoson
High Schools Ahs
Others
Senior Community false
Read Less Info
Want to know what your home might be worth? Contact us for a FREE valuation!

Our team is ready to help you sell your home for the highest possible price ASAP
Bought with Soraya Abreu • Compass

GET MORE INFORMATION
- Homes For Sale in Merrimac, MA
- Homes For Sale in Andover, MA
- Homes For Sale in Wilmington, MA
- Homes For Sale in Windham, NH
- Homes For Sale in Dracut, MA
- Homes For Sale in Wakefield, MA
- Homes For Sale in Salem, NH
- Homes For Sale in Manchester, NH
- Homes For Sale in Gloucester, MA
- Homes For Sale in Worcester, MA
- Homes For Sale in Concord, NH
- Homes For Sale in Groton, MA
- Homes For Sale in Methuen, MA
- Homes For Sale in Billerica, MA
- Homes For Sale in Plaistow, NH
- Homes For Sale in Franklin, MA
- Homes For Sale in Boston, MA
- Homes For Sale in Tewksbury, MA
- Homes For Sale in Leominster, MA
- Homes For Sale in Melrose, MA
- Homes For Sale in Groveland, MA
- Homes For Sale in Lawrence, MA
- Homes For Sale in Fitchburg, MA
- Homes For Sale in Orange, MA
- Homes For Sale in Brockton, MA
- Homes For Sale in Boxford, MA
- Homes For Sale in North Andover, MA
- Homes For Sale in Haverhill, MA
- Homes For Sale in Lowell, MA
- Homes For Sale in Lynn, MA
- Homes For Sale in Marlborough, MA
- Homes For Sale in Pelham, NH






