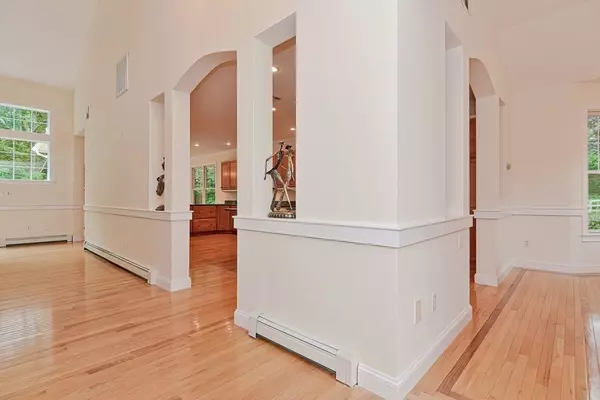$1,006,000
$998,900
0.7%For more information regarding the value of a property, please contact us for a free consultation.
3 Beds
3.5 Baths
2,913 SqFt
SOLD DATE : 08/30/2023
Key Details
Sold Price $1,006,000
Property Type Single Family Home
Sub Type Single Family Residence
Listing Status Sold
Purchase Type For Sale
Square Footage 2,913 sqft
Price per Sqft $345
Subdivision Bridlefield Estates
MLS Listing ID 73138157
Sold Date 08/30/23
Style Colonial, Contemporary
Bedrooms 3
Full Baths 3
Half Baths 1
HOA Fees $485/mo
HOA Y/N true
Year Built 2004
Annual Tax Amount $14,426
Tax Year 2023
Lot Size 0.290 Acres
Acres 0.29
Property Description
Beautiful, 3 BR home plus a spacious office in desirable Bridlefield Estates. Open floor plan and large, fully applianced kitchen with an island and sizable breakfast nook. The living room is inviting with its half cathedral ceiling, recessed lighting and natural light from a large wall of windows and patio doors.The 1/2 bath, laundry room and primary bedroom with its two walk-in closets and full bath complete this level. Upstairs is an open loft which could have a multitude of uses, another full bath and bedroom.The walkout basement offers yet another bedroom, full bath and additional living spaces (family room used as exercise room). Additionally there is plentiful closet space throughout the home and a large basement storage area. Enjoy sitting on the back deck overlooking your private backyard or enjoy relaxing on your front farmer's porch. Low maintenance living w/ HOA fee covering snow removal, mowing, etc. (see attached docs)
Location
State MA
County Norfolk
Zoning RES
Direction Granite Street to Bridlefield Lane
Rooms
Family Room Flooring - Wall to Wall Carpet, Recessed Lighting
Basement Full, Partially Finished, Walk-Out Access, Interior Entry, Sump Pump, Concrete
Primary Bedroom Level First
Dining Room Flooring - Hardwood
Kitchen Flooring - Hardwood, Dining Area, Countertops - Stone/Granite/Solid, Kitchen Island, Exterior Access, Open Floorplan, Recessed Lighting, Slider
Interior
Interior Features Recessed Lighting, Bathroom - 3/4, Bathroom - Tiled With Shower Stall, Loft, Office, 3/4 Bath, Central Vacuum
Heating Baseboard, Natural Gas
Cooling Central Air, Dual
Flooring Tile, Carpet, Concrete, Hardwood, Flooring - Wall to Wall Carpet, Flooring - Hardwood
Fireplaces Number 1
Fireplaces Type Living Room
Appliance Oven, Dishwasher, Disposal, Microwave, Countertop Range, Refrigerator, Utility Connections for Electric Range, Utility Connections for Electric Oven, Utility Connections for Electric Dryer
Laundry Electric Dryer Hookup, Washer Hookup, First Floor
Exterior
Exterior Feature Deck, Deck - Composite, Covered Patio/Deck, Rain Gutters, Sprinkler System
Garage Spaces 2.0
Community Features Public Transportation, Shopping, Conservation Area, T-Station
Utilities Available for Electric Range, for Electric Oven, for Electric Dryer, Washer Hookup
Roof Type Shingle
Total Parking Spaces 4
Garage Yes
Building
Foundation Concrete Perimeter
Sewer Public Sewer
Water Public
Others
Senior Community false
Read Less Info
Want to know what your home might be worth? Contact us for a FREE valuation!

Our team is ready to help you sell your home for the highest possible price ASAP
Bought with Kotlarz Group • Keller Williams Realty Boston Northwest

GET MORE INFORMATION
- Homes For Sale in Merrimac, MA
- Homes For Sale in Andover, MA
- Homes For Sale in Wilmington, MA
- Homes For Sale in Windham, NH
- Homes For Sale in Dracut, MA
- Homes For Sale in Wakefield, MA
- Homes For Sale in Salem, NH
- Homes For Sale in Manchester, NH
- Homes For Sale in Gloucester, MA
- Homes For Sale in Worcester, MA
- Homes For Sale in Concord, NH
- Homes For Sale in Groton, MA
- Homes For Sale in Methuen, MA
- Homes For Sale in Billerica, MA
- Homes For Sale in Plaistow, NH
- Homes For Sale in Franklin, MA
- Homes For Sale in Boston, MA
- Homes For Sale in Tewksbury, MA
- Homes For Sale in Leominster, MA
- Homes For Sale in Melrose, MA
- Homes For Sale in Groveland, MA
- Homes For Sale in Lawrence, MA
- Homes For Sale in Fitchburg, MA
- Homes For Sale in Orange, MA
- Homes For Sale in Brockton, MA
- Homes For Sale in Boxford, MA
- Homes For Sale in North Andover, MA
- Homes For Sale in Haverhill, MA
- Homes For Sale in Lowell, MA
- Homes For Sale in Lynn, MA
- Homes For Sale in Marlborough, MA
- Homes For Sale in Pelham, NH






