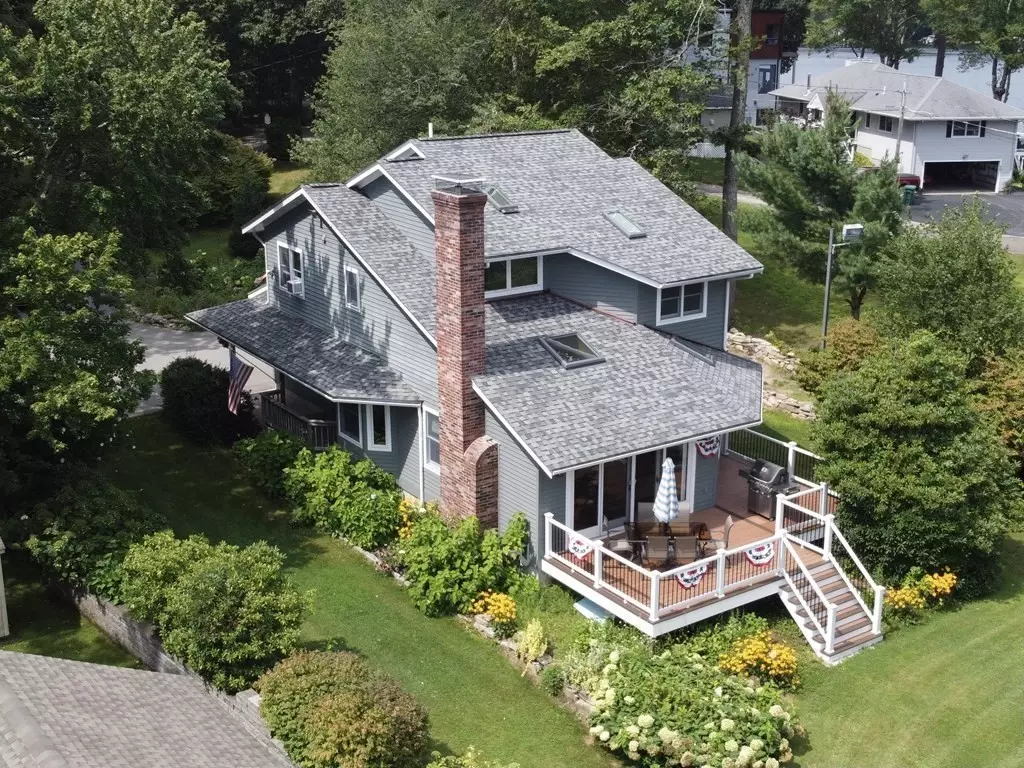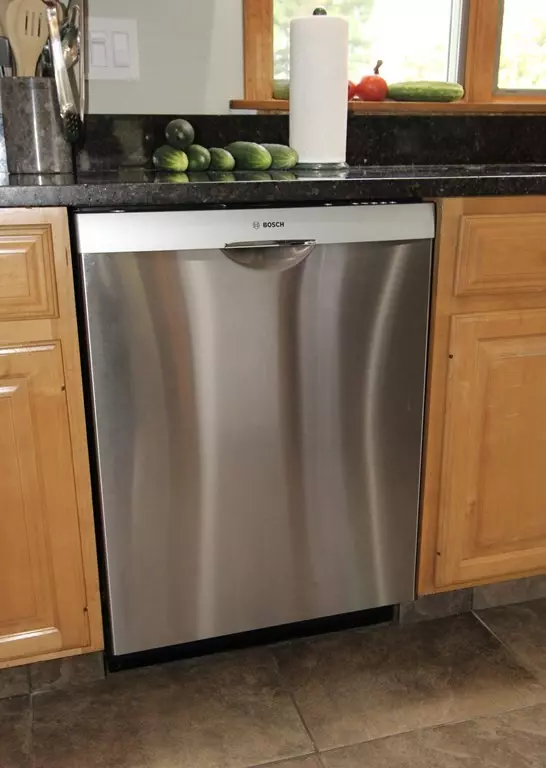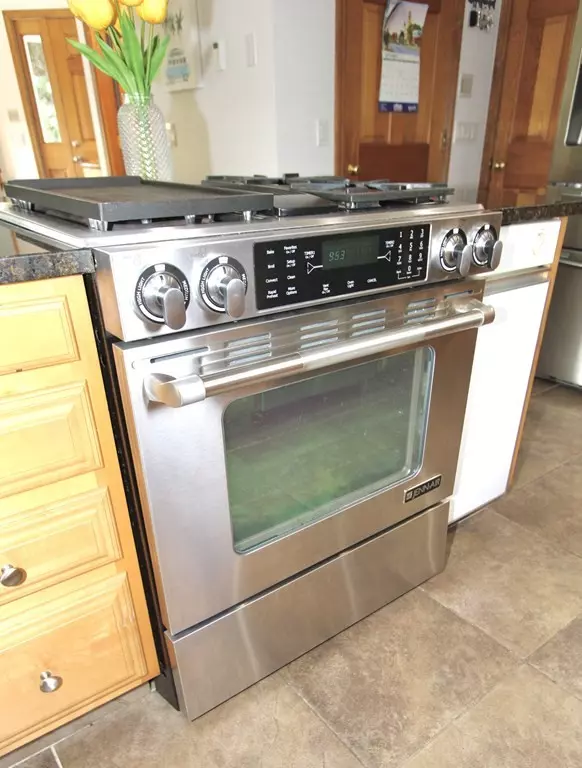$950,055
$799,900
18.8%For more information regarding the value of a property, please contact us for a free consultation.
3 Beds
1.5 Baths
2,068 SqFt
SOLD DATE : 10/12/2023
Key Details
Sold Price $950,055
Property Type Single Family Home
Sub Type Single Family Residence
Listing Status Sold
Purchase Type For Sale
Square Footage 2,068 sqft
Price per Sqft $459
MLS Listing ID 73146761
Sold Date 10/12/23
Style Contemporary
Bedrooms 3
Full Baths 1
Half Baths 1
HOA Y/N false
Year Built 1992
Annual Tax Amount $8,564
Tax Year 2023
Lot Size 0.990 Acres
Acres 0.99
Property Description
** Multiple Offers: please send best and final offers by Sunday at 8 PM for seller consideration:*** Stunning Waterfront Contemporary on sought-after Manchaug Pond, a full recreational 375 Acre great pond* Great Kitchen with granite counters, stainless steel appliances and oversized center island breakfast bar* Jenn-Air Gas Range* Tiled dining room area* Skylit great room with cathedral ceiling and stone-faced fireplace* New glass-door woodstove insert* First floor half bath with vessel sink* Radiant heat on first level* Skylit primary bedroom with hardwood floor and walk-in closet* Two additional bedrooms with cathedral ceilings and great closet space* tiled Full bath with acrylic tub/shower* Second-floor laundry room* Huge new composite deck with custom railings* Large 1 acre lot* 14KW Generac automatic backup generator* Buderus Boiler* Two car attached garage with heat* 24x36 Heated outbuilding with workshop/ studio loft* 26 Min to Worcester* 38 Min to Prov
Location
State MA
County Worcester
Zoning RA
Direction NW Main St. To Oak St to Parker to Bigelow
Rooms
Basement Crawl Space, Interior Entry, Concrete, Unfinished
Primary Bedroom Level Second
Dining Room Skylight, Cathedral Ceiling(s), Flooring - Stone/Ceramic Tile, Open Floorplan, Lighting - Overhead
Kitchen Beamed Ceilings, Flooring - Stone/Ceramic Tile, Pantry, Countertops - Stone/Granite/Solid, Kitchen Island, Breakfast Bar / Nook, Open Floorplan, Recessed Lighting, Remodeled, Stainless Steel Appliances, Gas Stove
Interior
Interior Features Internet Available - Broadband
Heating Baseboard, Radiant, Oil
Cooling Window Unit(s)
Flooring Tile, Carpet, Hardwood
Fireplaces Number 1
Fireplaces Type Living Room
Appliance Range, Dishwasher, Microwave, Indoor Grill, Refrigerator, Washer, Dryer, Plumbed For Ice Maker, Utility Connections for Gas Range, Utility Connections for Electric Dryer
Laundry Flooring - Stone/Ceramic Tile, Second Floor, Washer Hookup
Exterior
Exterior Feature Porch, Deck, Deck - Composite, Rain Gutters, Storage, Screens, Garden
Garage Spaces 5.0
Community Features Park, Walk/Jog Trails, Golf, Bike Path, Conservation Area
Utilities Available for Gas Range, for Electric Dryer, Washer Hookup, Icemaker Connection
Waterfront Description Waterfront, Beach Front, Navigable Water, Pond, Dock/Mooring, Frontage, Direct Access, Lake/Pond, Direct Access, Frontage, 0 to 1/10 Mile To Beach, Beach Ownership(Private)
Roof Type Shingle
Total Parking Spaces 5
Garage Yes
Building
Foundation Concrete Perimeter
Sewer Private Sewer
Water Private
Others
Senior Community false
Read Less Info
Want to know what your home might be worth? Contact us for a FREE valuation!

Our team is ready to help you sell your home for the highest possible price ASAP
Bought with Michael Lynch • Property Services Network

GET MORE INFORMATION
- Homes For Sale in Merrimac, MA
- Homes For Sale in Andover, MA
- Homes For Sale in Wilmington, MA
- Homes For Sale in Windham, NH
- Homes For Sale in Dracut, MA
- Homes For Sale in Wakefield, MA
- Homes For Sale in Salem, NH
- Homes For Sale in Manchester, NH
- Homes For Sale in Gloucester, MA
- Homes For Sale in Worcester, MA
- Homes For Sale in Concord, NH
- Homes For Sale in Groton, MA
- Homes For Sale in Methuen, MA
- Homes For Sale in Billerica, MA
- Homes For Sale in Plaistow, NH
- Homes For Sale in Franklin, MA
- Homes For Sale in Boston, MA
- Homes For Sale in Tewksbury, MA
- Homes For Sale in Leominster, MA
- Homes For Sale in Melrose, MA
- Homes For Sale in Groveland, MA
- Homes For Sale in Lawrence, MA
- Homes For Sale in Fitchburg, MA
- Homes For Sale in Orange, MA
- Homes For Sale in Brockton, MA
- Homes For Sale in Boxford, MA
- Homes For Sale in North Andover, MA
- Homes For Sale in Haverhill, MA
- Homes For Sale in Lowell, MA
- Homes For Sale in Lynn, MA
- Homes For Sale in Marlborough, MA
- Homes For Sale in Pelham, NH






