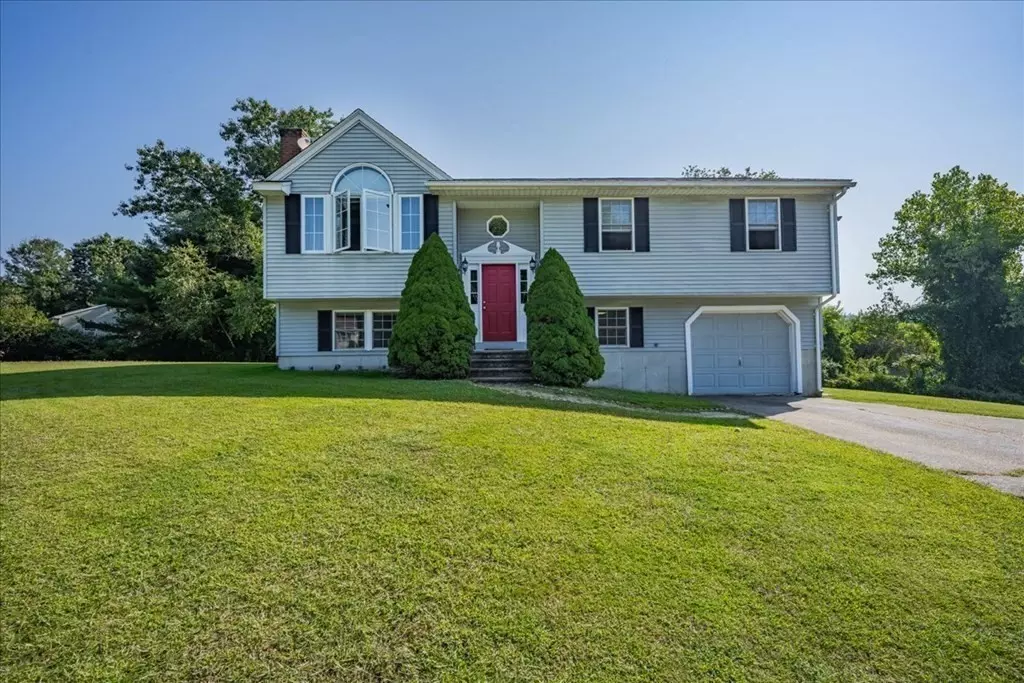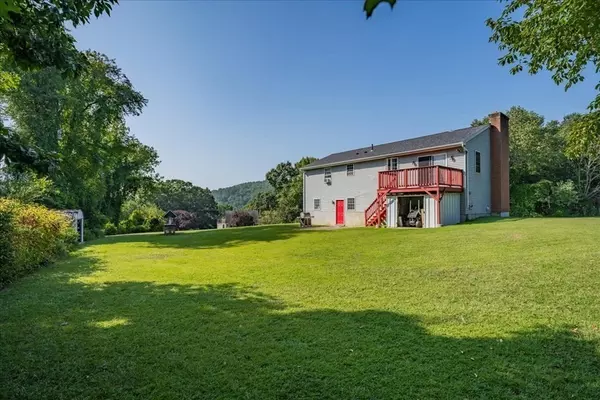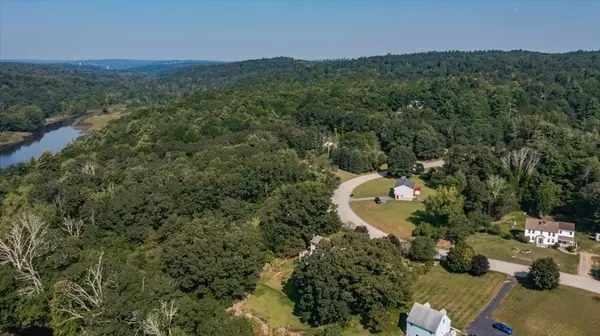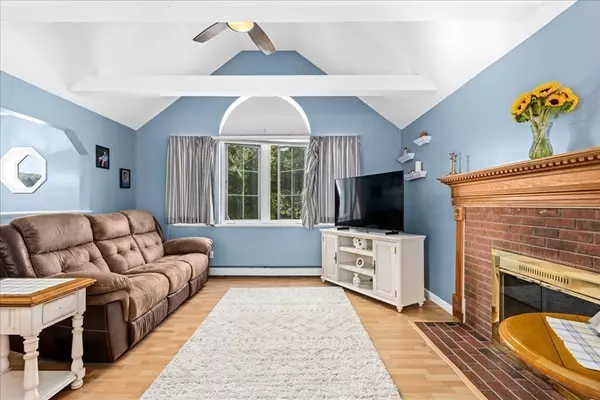$440,000
$429,900
2.3%For more information regarding the value of a property, please contact us for a free consultation.
3 Beds
3 Baths
1,742 SqFt
SOLD DATE : 10/23/2023
Key Details
Sold Price $440,000
Property Type Single Family Home
Sub Type Single Family Residence
Listing Status Sold
Purchase Type For Sale
Square Footage 1,742 sqft
Price per Sqft $252
Subdivision Sayles Estates
MLS Listing ID 73157346
Sold Date 10/23/23
Style Raised Ranch
Bedrooms 3
Full Baths 3
HOA Y/N false
Year Built 1997
Annual Tax Amount $3,537
Tax Year 2023
Lot Size 1.000 Acres
Acres 1.0
Property Description
Well Maintained Raised Ranch perched on a lovely knoll with amazing westerly views*Main Living Level with Open Concept - Sun Filled Cathedral Ceiling Living Room w/Fireplace leads to Dining Room off of Cabinet-Packed Kitchen w/SS Appliances for easy entertaining*3 Generously Sized Bedrooms & 2 Full Bathrooms on the Main Level w/Primary Bedroom has its own Full Bath*Finished Walk Out Lower level offers Bonus Room, Full Bath (could be used as a Guest Suite), Home Office/Exercise Room, Expansive Mudroom as you enter from the garage and Utility Room which gives you an option where you can be as creative as you can with the finished space*Deck overlooks flatter backyard with patio perfect for BBQ's, sports or outdoor activities*Two storage sheds*One Car Garage with plenty of storage*Newer Roof*Freshly painted*Enjoy the Country Setting with beautiful surroundings or trail walking on the Quinebaug Park & River Trail with all it's nature and privacy*
Location
State MA
County Worcester
Zoning res
Direction Rt 131 (Southbridge Rd) to West Dudley Rd. Left on Intervale Rd.
Rooms
Basement Partially Finished, Walk-Out Access, Interior Entry, Garage Access, Concrete
Primary Bedroom Level First
Dining Room Flooring - Laminate, Deck - Exterior, Exterior Access, Slider
Kitchen Flooring - Stone/Ceramic Tile, Recessed Lighting, Stainless Steel Appliances
Interior
Interior Features Closet, Recessed Lighting, Walk-in Storage, Bonus Room, Home Office, Mud Room, Foyer
Heating Baseboard, Oil
Cooling None
Flooring Tile, Laminate, Flooring - Stone/Ceramic Tile, Flooring - Laminate
Fireplaces Number 1
Fireplaces Type Living Room
Appliance Range, Dishwasher, Microwave, Refrigerator, Washer, Dryer, Water Treatment, Utility Connections for Electric Range, Utility Connections for Electric Oven
Laundry Flooring - Stone/Ceramic Tile, In Basement, Washer Hookup
Exterior
Exterior Feature Deck - Wood, Patio, Rain Gutters, Storage, Screens, Satellite Dish
Garage Spaces 1.0
Community Features Shopping, Walk/Jog Trails, Conservation Area
Utilities Available for Electric Range, for Electric Oven, Washer Hookup
Roof Type Shingle
Total Parking Spaces 4
Garage Yes
Building
Lot Description Easements
Foundation Concrete Perimeter
Sewer Private Sewer
Water Private
Schools
Elementary Schools Mason Road
Middle Schools Dudley Middle
High Schools Shepherd Hill
Others
Senior Community false
Read Less Info
Want to know what your home might be worth? Contact us for a FREE valuation!

Our team is ready to help you sell your home for the highest possible price ASAP
Bought with Joselyne Santiago • Emerson REALTORS®

GET MORE INFORMATION
- Homes For Sale in Merrimac, MA
- Homes For Sale in Andover, MA
- Homes For Sale in Wilmington, MA
- Homes For Sale in Windham, NH
- Homes For Sale in Dracut, MA
- Homes For Sale in Wakefield, MA
- Homes For Sale in Salem, NH
- Homes For Sale in Manchester, NH
- Homes For Sale in Gloucester, MA
- Homes For Sale in Worcester, MA
- Homes For Sale in Concord, NH
- Homes For Sale in Groton, MA
- Homes For Sale in Methuen, MA
- Homes For Sale in Billerica, MA
- Homes For Sale in Plaistow, NH
- Homes For Sale in Franklin, MA
- Homes For Sale in Boston, MA
- Homes For Sale in Tewksbury, MA
- Homes For Sale in Leominster, MA
- Homes For Sale in Melrose, MA
- Homes For Sale in Groveland, MA
- Homes For Sale in Lawrence, MA
- Homes For Sale in Fitchburg, MA
- Homes For Sale in Orange, MA
- Homes For Sale in Brockton, MA
- Homes For Sale in Boxford, MA
- Homes For Sale in North Andover, MA
- Homes For Sale in Haverhill, MA
- Homes For Sale in Lowell, MA
- Homes For Sale in Lynn, MA
- Homes For Sale in Marlborough, MA
- Homes For Sale in Pelham, NH






