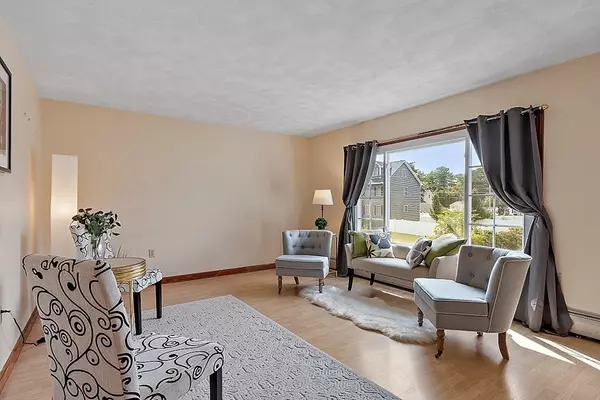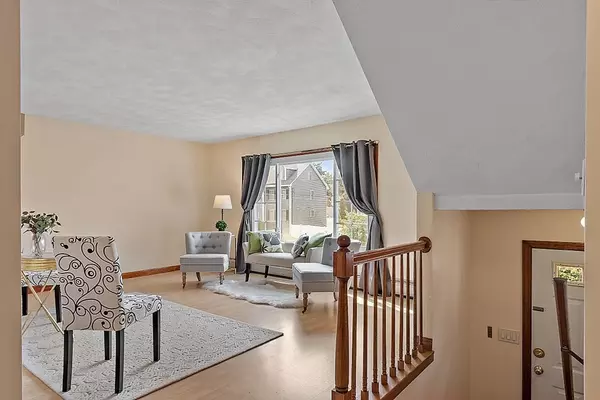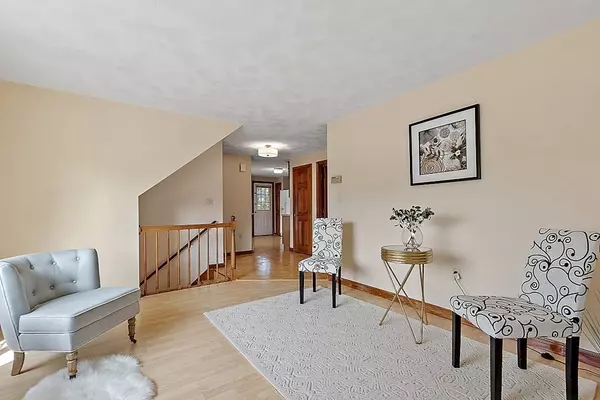$668,000
$598,000
11.7%For more information regarding the value of a property, please contact us for a free consultation.
4 Beds
2.5 Baths
2,100 SqFt
SOLD DATE : 10/27/2023
Key Details
Sold Price $668,000
Property Type Single Family Home
Sub Type Single Family Residence
Listing Status Sold
Purchase Type For Sale
Square Footage 2,100 sqft
Price per Sqft $318
MLS Listing ID 73163984
Sold Date 10/27/23
Style Gambrel /Dutch
Bedrooms 4
Full Baths 2
Half Baths 1
HOA Y/N false
Year Built 1988
Annual Tax Amount $6,051
Tax Year 2023
Lot Size 7,405 Sqft
Acres 0.17
Property Description
Absolute charmer with recent updates in a perfect location. This sun kissed home checks all the boxes. Within walking distance to beloved Dutile Elementary, Concord River, shops and close proximity to Rt3, Conservation Trails, and Billerica Center with its wonderful restaurants and shops. First floor features spacious living and dining room, eat-in kitchen, deck overlooking large, flat back yard as well as a first floor bedroom or office and full bath. Perfect for daily comfort, relaxing and entertaining. Upper level has sizable front to back primary bedroom with direct access to a full bath and two other good size bedrooms. Lower level features enormous flexible use room which could be a family room, play room, bedroom or office with half bath. Laundry and garage are on the same level. The home has great storage with ample closets and cabinets in addition to pull down attic. Home offers a fantastic balance of convenience and comfort. Open House on Thursday, Friday, Saturday or Sunday
Location
State MA
County Middlesex
Zoning Res
Direction Bridle Rd to Sycamore Ln to Cedarwood Rd, Less than 1.5 mile from Rt 3 and Center of Billerica
Rooms
Family Room Bathroom - Half, Flooring - Wall to Wall Carpet, Recessed Lighting, Remodeled
Basement Full, Partially Finished, Walk-Out Access, Interior Entry
Primary Bedroom Level Second
Dining Room Flooring - Laminate, Window(s) - Picture, Lighting - Overhead
Kitchen Flooring - Wood, Dining Area, Pantry, Deck - Exterior, Exterior Access, Lighting - Overhead
Interior
Interior Features Bathroom - Half, Play Room, Central Vacuum
Heating Baseboard, Natural Gas
Cooling Window Unit(s)
Flooring Tile, Carpet, Laminate, Parquet, Engineered Hardwood, Flooring - Wall to Wall Carpet
Appliance Range, Dishwasher, Disposal, Refrigerator, Washer, Dryer, Vacuum System, Utility Connections for Gas Range, Utility Connections for Gas Dryer
Laundry Gas Dryer Hookup, Remodeled, Washer Hookup, Pedestal Sink, In Basement
Exterior
Exterior Feature Deck - Composite, Rain Gutters, Storage, Professional Landscaping, Screens
Garage Spaces 1.0
Community Features Public Transportation, Shopping, Park, Walk/Jog Trails, Conservation Area, Highway Access, House of Worship, Public School
Utilities Available for Gas Range, for Gas Dryer, Washer Hookup
Roof Type Shingle
Total Parking Spaces 4
Garage Yes
Building
Lot Description Level
Foundation Concrete Perimeter
Sewer Public Sewer
Water Public
Schools
Elementary Schools Dutile
Middle Schools Marshall
High Schools Billerica High
Others
Senior Community false
Read Less Info
Want to know what your home might be worth? Contact us for a FREE valuation!

Our team is ready to help you sell your home for the highest possible price ASAP
Bought with Christine Strazzere • RE/MAX Triumph Realty

GET MORE INFORMATION
- Homes For Sale in Merrimac, MA
- Homes For Sale in Andover, MA
- Homes For Sale in Wilmington, MA
- Homes For Sale in Windham, NH
- Homes For Sale in Dracut, MA
- Homes For Sale in Wakefield, MA
- Homes For Sale in Salem, NH
- Homes For Sale in Manchester, NH
- Homes For Sale in Gloucester, MA
- Homes For Sale in Worcester, MA
- Homes For Sale in Concord, NH
- Homes For Sale in Groton, MA
- Homes For Sale in Methuen, MA
- Homes For Sale in Billerica, MA
- Homes For Sale in Plaistow, NH
- Homes For Sale in Franklin, MA
- Homes For Sale in Boston, MA
- Homes For Sale in Tewksbury, MA
- Homes For Sale in Leominster, MA
- Homes For Sale in Melrose, MA
- Homes For Sale in Groveland, MA
- Homes For Sale in Lawrence, MA
- Homes For Sale in Fitchburg, MA
- Homes For Sale in Orange, MA
- Homes For Sale in Brockton, MA
- Homes For Sale in Boxford, MA
- Homes For Sale in North Andover, MA
- Homes For Sale in Haverhill, MA
- Homes For Sale in Lowell, MA
- Homes For Sale in Lynn, MA
- Homes For Sale in Marlborough, MA
- Homes For Sale in Pelham, NH






