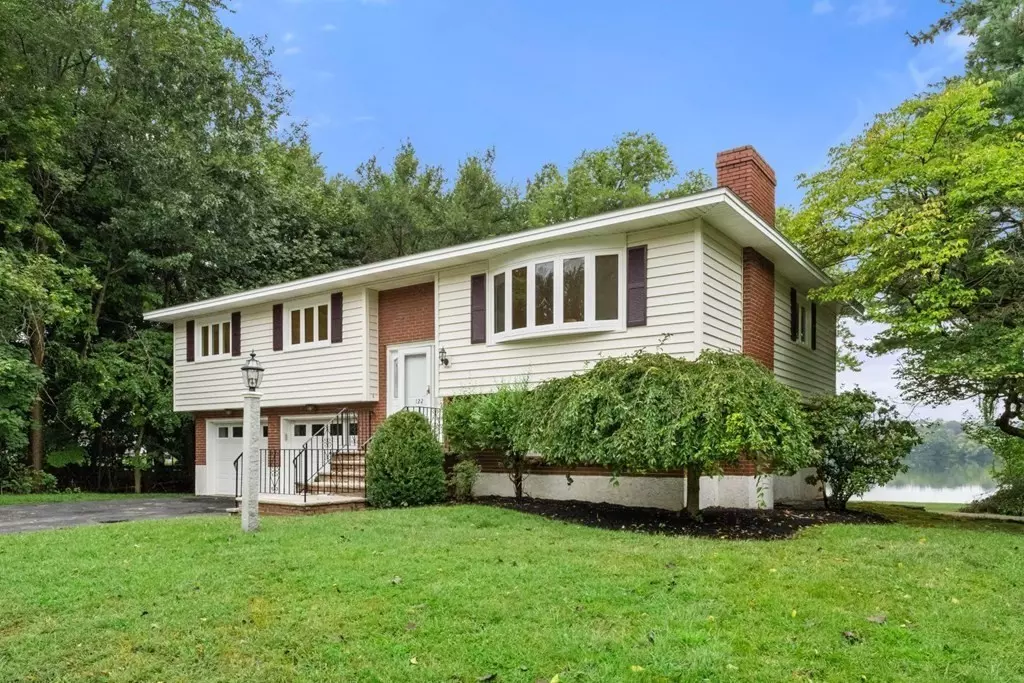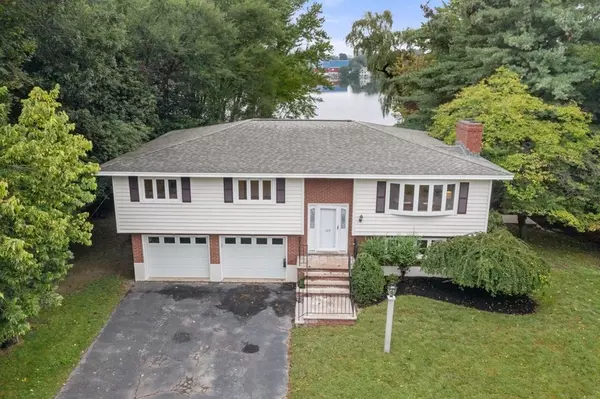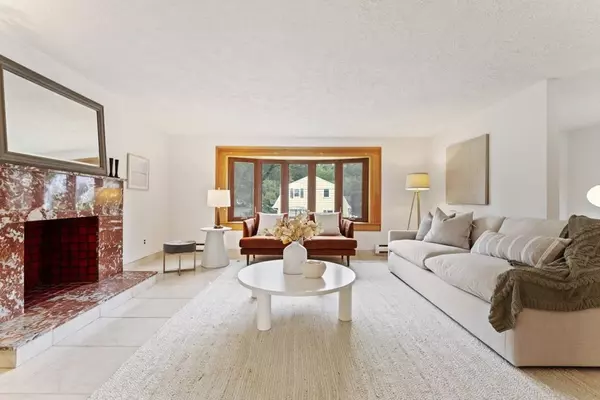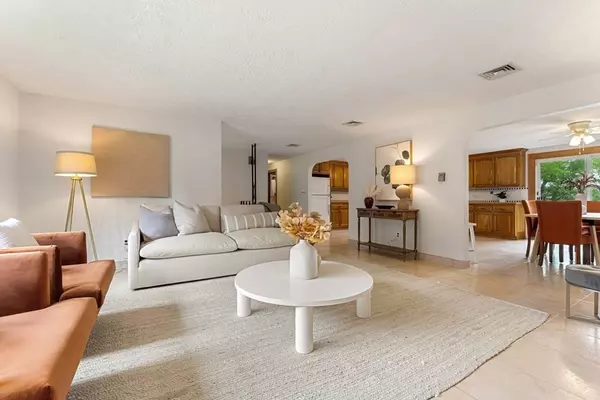$1,850,000
$1,725,000
7.2%For more information regarding the value of a property, please contact us for a free consultation.
3 Beds
3 Baths
2,217 SqFt
SOLD DATE : 10/31/2023
Key Details
Sold Price $1,850,000
Property Type Single Family Home
Sub Type Single Family Residence
Listing Status Sold
Purchase Type For Sale
Square Footage 2,217 sqft
Price per Sqft $834
Subdivision Kelwyn Manor
MLS Listing ID 73159207
Sold Date 10/31/23
Bedrooms 3
Full Baths 3
HOA Y/N false
Year Built 1967
Annual Tax Amount $12,249
Tax Year 2023
Lot Size 0.360 Acres
Acres 0.36
Property Description
"Once in a Blue Moon" Magical Waterfront Property is on the market for the first time since it was built and ready for your vision! Perfectly situated on a coveted Kelwyn Manor 15,000+ sq. ft. double lot with breathtaking views of Spy Pond. Designed for entertaining, there is a spacious open kitchen and dining room upstairs flowing into the living room with fireplace. Three bedrooms, including primary with bath, and a second full bath. Head downstairs to another living space with fireplace and glass sliders leading out to a patio and a stunning, expansive waterfront yard. With a kitchenette allowing easy outside access for summer pond parties, as well as a full bath, guests will feel right at home. Every day feels like vacation when you can sail, kayak, or paddle board from your yard. Enjoy natural tranquility with swans and herons, with easy access to Cambridge and Boston. Close to vibrant E. Arlington eateries and theater, bike path, Rt 2, and Alewife T. Be amazed!
Location
State MA
County Middlesex
Area East Arlington
Zoning R1
Direction Lake St. to Colonial Drive left on Roanoke and right on Spy Pond Pkwy.
Rooms
Family Room Flooring - Stone/Ceramic Tile, Exterior Access, Open Floorplan, Slider
Primary Bedroom Level First
Dining Room Flooring - Hardwood, Flooring - Stone/Ceramic Tile, Open Floorplan
Kitchen Flooring - Stone/Ceramic Tile, Open Floorplan
Interior
Interior Features Kitchen, Office
Heating Electric Baseboard
Cooling Other
Flooring Tile, Marble, Hardwood
Fireplaces Number 2
Fireplaces Type Living Room
Appliance Range, Dishwasher, Microwave, Refrigerator, Washer, Dryer, Utility Connections for Electric Range, Utility Connections for Electric Dryer
Laundry Electric Dryer Hookup, In Basement, Washer Hookup
Exterior
Exterior Feature Patio, Covered Patio/Deck, Storage
Garage Spaces 2.0
Community Features Public Transportation, Shopping, Park, Bike Path, Highway Access, Public School
Utilities Available for Electric Range, for Electric Dryer, Washer Hookup
Waterfront Description Waterfront, Beach Front, Pond, Lake/Pond, Walk to, 1/10 to 3/10 To Beach
View Y/N Yes
View Scenic View(s)
Roof Type Shingle
Total Parking Spaces 2
Garage Yes
Building
Lot Description Corner Lot, Level
Foundation Concrete Perimeter
Sewer Public Sewer
Water Public
Schools
Elementary Schools Hardy
Middle Schools Gibbs/Ottoson
High Schools Ahs
Others
Senior Community false
Read Less Info
Want to know what your home might be worth? Contact us for a FREE valuation!

Our team is ready to help you sell your home for the highest possible price ASAP
Bought with Jay Bradley • Bradley Realty LLC

GET MORE INFORMATION
- Homes For Sale in Merrimac, MA
- Homes For Sale in Andover, MA
- Homes For Sale in Wilmington, MA
- Homes For Sale in Windham, NH
- Homes For Sale in Dracut, MA
- Homes For Sale in Wakefield, MA
- Homes For Sale in Salem, NH
- Homes For Sale in Manchester, NH
- Homes For Sale in Gloucester, MA
- Homes For Sale in Worcester, MA
- Homes For Sale in Concord, NH
- Homes For Sale in Groton, MA
- Homes For Sale in Methuen, MA
- Homes For Sale in Billerica, MA
- Homes For Sale in Plaistow, NH
- Homes For Sale in Franklin, MA
- Homes For Sale in Boston, MA
- Homes For Sale in Tewksbury, MA
- Homes For Sale in Leominster, MA
- Homes For Sale in Melrose, MA
- Homes For Sale in Groveland, MA
- Homes For Sale in Lawrence, MA
- Homes For Sale in Fitchburg, MA
- Homes For Sale in Orange, MA
- Homes For Sale in Brockton, MA
- Homes For Sale in Boxford, MA
- Homes For Sale in North Andover, MA
- Homes For Sale in Haverhill, MA
- Homes For Sale in Lowell, MA
- Homes For Sale in Lynn, MA
- Homes For Sale in Marlborough, MA
- Homes For Sale in Pelham, NH






