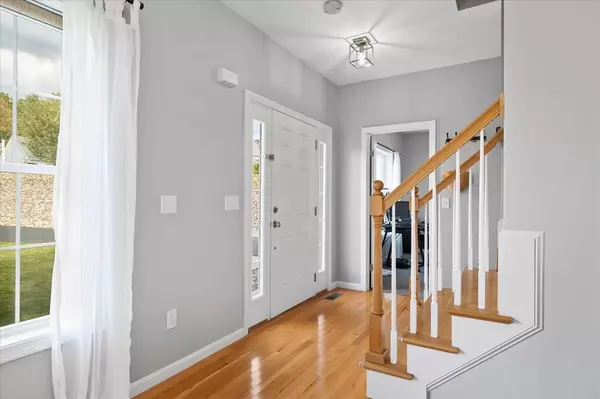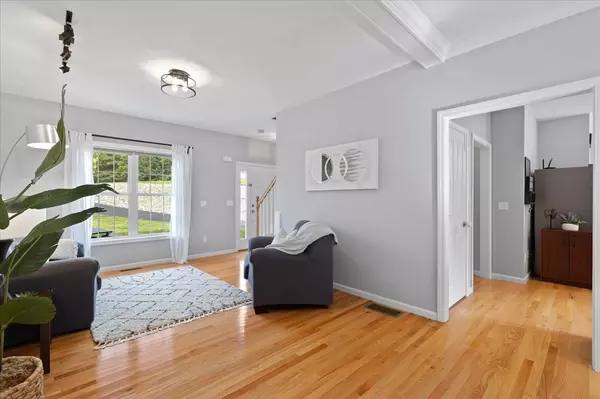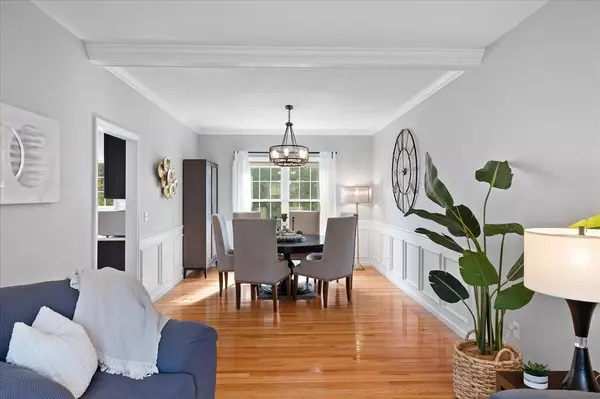$795,000
$794,999
For more information regarding the value of a property, please contact us for a free consultation.
4 Beds
3 Baths
2,426 SqFt
SOLD DATE : 01/02/2024
Key Details
Sold Price $795,000
Property Type Single Family Home
Sub Type Single Family Residence
Listing Status Sold
Purchase Type For Sale
Square Footage 2,426 sqft
Price per Sqft $327
Subdivision High Point Estates
MLS Listing ID 73169559
Sold Date 01/02/24
Style Colonial
Bedrooms 4
Full Baths 3
HOA Y/N false
Year Built 2018
Annual Tax Amount $8,970
Tax Year 2023
Lot Size 0.520 Acres
Acres 0.52
Property Description
Fantastic opportunity to own this stunning resale in North Grafton!North East facing! Step thru the front door into the bright, open front to back living/dining room~Gorgeous kitchen w/ upgraded cabinetry, quartz countertops, island, gas range, double door pantry, opens to spacious & cozy family room, perfect for entertaining~Step out onto the composite deck overlooking the beautiful & private yard~Rounding out the 1st floor is a bedroom/office w/ an attached full bath & walk-in closet~The 2nd floor offers a large master bedroom w/ an oversized walk-in closet w/ built-ins & ample additional storage space, an elegant master bathroom w/ double vanity & wlk-in shower, 2 additional bedrooms & a full bathroom~Unfinished walkout basement~Convenient to commuter rail & major routes~Great North Grafton Neighborhood w/ 34 Acres of Recreational Open Space & Abutting 100 acres of Conservation Land w/ Walking Trails, Picnic/Play Area, Sidewalks & Pond. Just Minutes to I90, Rt 495, Rt 9 & the Rte20.
Location
State MA
County Worcester
Area North Grafton
Zoning R4
Direction Old Westboro Rd-Adams- High Point
Rooms
Family Room Ceiling Fan(s), Flooring - Hardwood
Basement Full, Walk-Out Access, Unfinished
Primary Bedroom Level Second
Dining Room Flooring - Hardwood, Wainscoting
Kitchen Flooring - Hardwood, Dining Area, Pantry, Kitchen Island, Cabinets - Upgraded, Deck - Exterior, Open Floorplan, Recessed Lighting
Interior
Heating Forced Air, Natural Gas, Propane
Cooling Central Air
Flooring Tile, Carpet, Hardwood
Appliance Range, Microwave, Refrigerator, ENERGY STAR Qualified Dishwasher, Range Hood, Utility Connections for Gas Range
Laundry Flooring - Stone/Ceramic Tile, Second Floor
Exterior
Exterior Feature Deck - Composite
Garage Spaces 2.0
Community Features Public Transportation, Shopping, Park, Walk/Jog Trails, Golf, Medical Facility, Bike Path, Conservation Area, House of Worship, Public School, T-Station
Utilities Available for Gas Range
Roof Type Shingle
Total Parking Spaces 8
Garage Yes
Building
Lot Description Gentle Sloping
Foundation Concrete Perimeter
Sewer Private Sewer
Water Public
Schools
High Schools Grafton High
Others
Senior Community false
Read Less Info
Want to know what your home might be worth? Contact us for a FREE valuation!

Our team is ready to help you sell your home for the highest possible price ASAP
Bought with Christopher Group • Compass

GET MORE INFORMATION
- Homes For Sale in Merrimac, MA
- Homes For Sale in Andover, MA
- Homes For Sale in Wilmington, MA
- Homes For Sale in Windham, NH
- Homes For Sale in Dracut, MA
- Homes For Sale in Wakefield, MA
- Homes For Sale in Salem, NH
- Homes For Sale in Manchester, NH
- Homes For Sale in Gloucester, MA
- Homes For Sale in Worcester, MA
- Homes For Sale in Concord, NH
- Homes For Sale in Groton, MA
- Homes For Sale in Methuen, MA
- Homes For Sale in Billerica, MA
- Homes For Sale in Plaistow, NH
- Homes For Sale in Franklin, MA
- Homes For Sale in Boston, MA
- Homes For Sale in Tewksbury, MA
- Homes For Sale in Leominster, MA
- Homes For Sale in Melrose, MA
- Homes For Sale in Groveland, MA
- Homes For Sale in Lawrence, MA
- Homes For Sale in Fitchburg, MA
- Homes For Sale in Orange, MA
- Homes For Sale in Brockton, MA
- Homes For Sale in Boxford, MA
- Homes For Sale in North Andover, MA
- Homes For Sale in Haverhill, MA
- Homes For Sale in Lowell, MA
- Homes For Sale in Lynn, MA
- Homes For Sale in Marlborough, MA
- Homes For Sale in Pelham, NH






