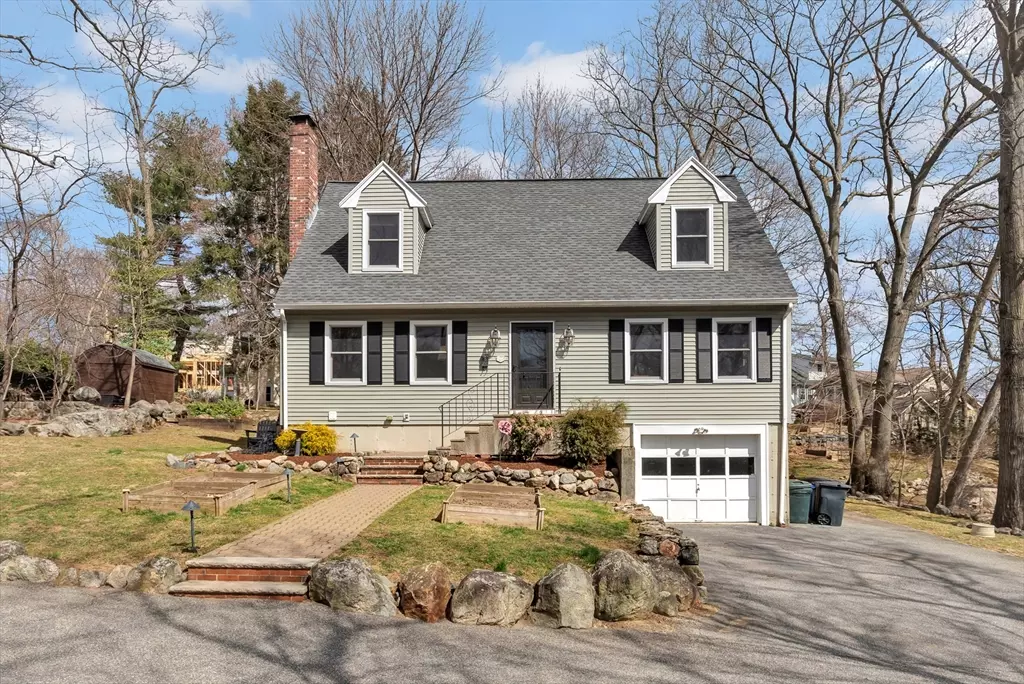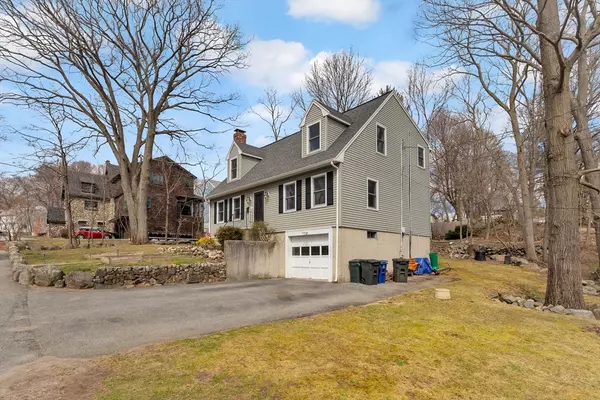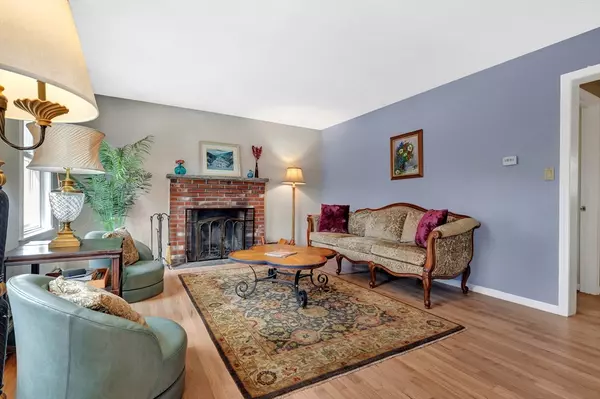$1,199,000
$1,199,000
For more information regarding the value of a property, please contact us for a free consultation.
4 Beds
2.5 Baths
2,394 SqFt
SOLD DATE : 05/15/2024
Key Details
Sold Price $1,199,000
Property Type Single Family Home
Sub Type Single Family Residence
Listing Status Sold
Purchase Type For Sale
Square Footage 2,394 sqft
Price per Sqft $500
Subdivision Brackett/Skyline Park/Arlington Heights
MLS Listing ID 73214695
Sold Date 05/15/24
Style Cape
Bedrooms 4
Full Baths 2
Half Baths 1
HOA Y/N false
Year Built 1993
Annual Tax Amount $11,695
Tax Year 2024
Lot Size 7,405 Sqft
Acres 0.17
Property Description
Can you imagine a cul-de-sac of your own within one of the friendliest neighborhoods in town? You've found it! Surrounded by mature trees & serene landscaping lies this updated, quintessential Cape. Come inside, a cozy, fireplaced living room greets you to your left, while a spacious dining room is just to the right. Continue on & you'll find a dreamy, eat-in kitchen w/granite counters & wrap around peninsula along w/an eating area w/glass doors that open to a private deck. Every bathroom has been updated & the details are impressive! Upstairs, the primary suite boasts Boston Skyline views & a dream of a bath including a soaking tub, heated floors/towel rack, & a custom, walk-in closet. Another full bath, great storage & 2 more bedrooms round out the upper level. A finished lower level retreat is the perfect play room, media room etc. & offers direct garage access. Just a stones throw from Brackett School, Skyline & Menotomy Rocks Park, + the shops & restaurants in Center & Heights!
Location
State MA
County Middlesex
Area Arlington Heights
Zoning R1
Direction Eastern to Hillcrest
Rooms
Family Room Closet, Flooring - Stone/Ceramic Tile, Open Floorplan, Recessed Lighting
Primary Bedroom Level Second
Dining Room Flooring - Hardwood
Kitchen Flooring - Hardwood, Dining Area, Countertops - Upgraded, Deck - Exterior, Exterior Access, Open Floorplan, Peninsula
Interior
Heating Baseboard, Oil
Cooling Central Air
Flooring Tile, Hardwood
Fireplaces Number 1
Fireplaces Type Living Room
Appliance Water Heater, Range, Dishwasher, Disposal, Refrigerator, Washer, Dryer
Laundry In Basement, Electric Dryer Hookup, Washer Hookup
Exterior
Exterior Feature Deck
Garage Spaces 1.0
Community Features Public Transportation, Park, Walk/Jog Trails, Bike Path, Conservation Area, Highway Access, Public School, T-Station
Utilities Available for Electric Oven, for Electric Dryer, Washer Hookup
View Y/N Yes
View City View(s)
Roof Type Shingle
Total Parking Spaces 3
Garage Yes
Building
Lot Description Cul-De-Sac
Foundation Concrete Perimeter
Sewer Public Sewer
Water Public
Schools
Elementary Schools Brackett
Middle Schools Gibbs/Ottoson
High Schools Arlington High
Others
Senior Community false
Read Less Info
Want to know what your home might be worth? Contact us for a FREE valuation!

Our team is ready to help you sell your home for the highest possible price ASAP
Bought with Nellie Aikenhead • Aikenhead Real Estate, Inc.

GET MORE INFORMATION
- Homes For Sale in Merrimac, MA
- Homes For Sale in Andover, MA
- Homes For Sale in Wilmington, MA
- Homes For Sale in Windham, NH
- Homes For Sale in Dracut, MA
- Homes For Sale in Wakefield, MA
- Homes For Sale in Salem, NH
- Homes For Sale in Manchester, NH
- Homes For Sale in Gloucester, MA
- Homes For Sale in Worcester, MA
- Homes For Sale in Concord, NH
- Homes For Sale in Groton, MA
- Homes For Sale in Methuen, MA
- Homes For Sale in Billerica, MA
- Homes For Sale in Plaistow, NH
- Homes For Sale in Franklin, MA
- Homes For Sale in Boston, MA
- Homes For Sale in Tewksbury, MA
- Homes For Sale in Leominster, MA
- Homes For Sale in Melrose, MA
- Homes For Sale in Groveland, MA
- Homes For Sale in Lawrence, MA
- Homes For Sale in Fitchburg, MA
- Homes For Sale in Orange, MA
- Homes For Sale in Brockton, MA
- Homes For Sale in Boxford, MA
- Homes For Sale in North Andover, MA
- Homes For Sale in Haverhill, MA
- Homes For Sale in Lowell, MA
- Homes For Sale in Lynn, MA
- Homes For Sale in Marlborough, MA
- Homes For Sale in Pelham, NH






