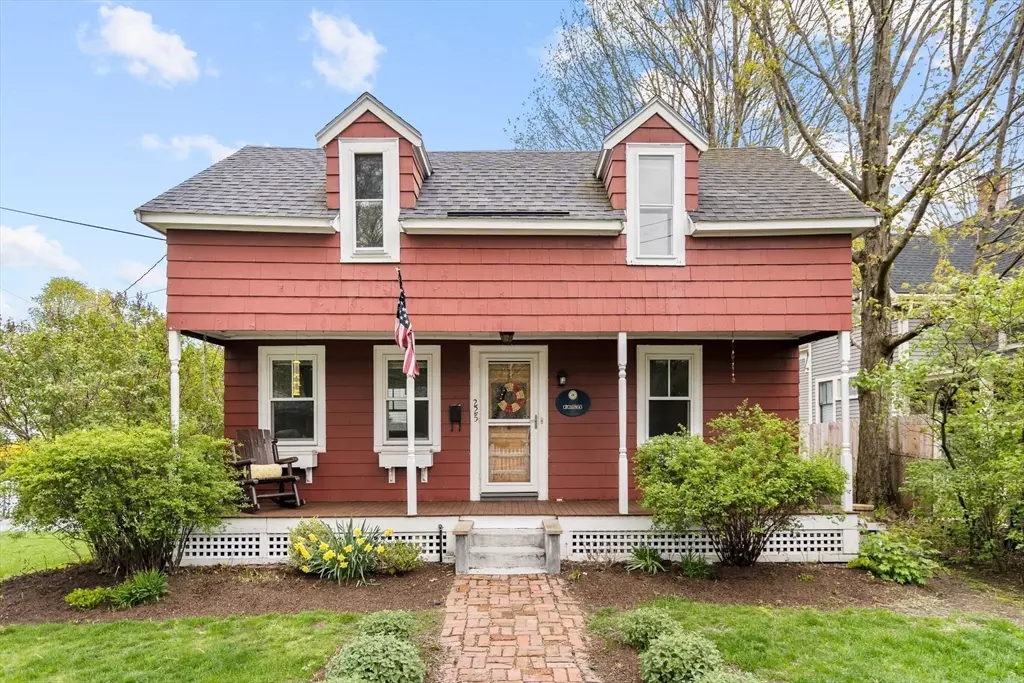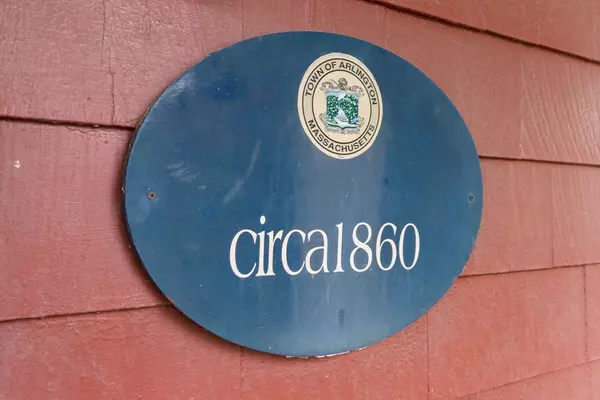$803,000
$795,000
1.0%For more information regarding the value of a property, please contact us for a free consultation.
2 Beds
1 Bath
1,064 SqFt
SOLD DATE : 06/21/2024
Key Details
Sold Price $803,000
Property Type Single Family Home
Sub Type Single Family Residence
Listing Status Sold
Purchase Type For Sale
Square Footage 1,064 sqft
Price per Sqft $754
MLS Listing ID 73231635
Sold Date 06/21/24
Style Cape,Antique
Bedrooms 2
Full Baths 1
HOA Y/N false
Year Built 1880
Annual Tax Amount $6,695
Tax Year 2024
Lot Size 4,791 Sqft
Acres 0.11
Property Description
Charming 1860 Farmhouse with modern comforts in a prime location. Head into the past with this beautifully restored home, complete with a classic white picket fence. The character of antique craftsmanship and the warmth of beamed ceilings transport you to another era, while the contemporary updates and amenities offer all the comforts of modern living. The first thing you'll notice is the bright and welcoming white kitchen, featuring granite countertops, recessed lighting, dimmable under-cabinet lighting, and a delightful window seat that invites you to relax with your morning coffee. The open layout connects the kitchen with a spacious dining room & living room, separated by a charming semi-open staircase. Upstairs, you'll find two bright and airy bedrooms, along with a versatile bonus room that can be used as an office, guest room, or playroom. The large full bath on this level has been tastefully updated to meet today's standards while preserving the home's vintage appeal.
Location
State MA
County Middlesex
Zoning R1
Direction Corner of Davis and Mystic Street
Rooms
Basement Full, Concrete
Primary Bedroom Level Second
Dining Room Beamed Ceilings, Flooring - Hardwood
Kitchen Flooring - Hardwood, Countertops - Upgraded, Cabinets - Upgraded, Recessed Lighting, Remodeled
Interior
Interior Features Recessed Lighting, Office
Heating Hot Water, Natural Gas, Ductless
Cooling Ductless
Flooring Wood, Tile, Hardwood, Flooring - Hardwood
Appliance Gas Water Heater, Water Heater, Range, Dishwasher, Disposal, Microwave, Refrigerator
Exterior
Exterior Feature Deck - Wood, Patio, Rain Gutters, Storage, Screens
Fence Fenced/Enclosed
Community Features Public Transportation, Shopping, Park, Bike Path, Private School, Public School, Sidewalks
Utilities Available for Gas Range, for Electric Oven
Roof Type Shingle
Total Parking Spaces 3
Garage No
Building
Lot Description Corner Lot, Level
Foundation Stone
Sewer Public Sewer
Water Public
Schools
Elementary Schools Bishop
Middle Schools Ottoson/Gibbs
High Schools Ahs
Others
Senior Community false
Acceptable Financing Other (See Remarks)
Listing Terms Other (See Remarks)
Read Less Info
Want to know what your home might be worth? Contact us for a FREE valuation!

Our team is ready to help you sell your home for the highest possible price ASAP
Bought with Team Murray • Gibson Sotheby's International Realty

GET MORE INFORMATION
- Homes For Sale in Merrimac, MA
- Homes For Sale in Andover, MA
- Homes For Sale in Wilmington, MA
- Homes For Sale in Windham, NH
- Homes For Sale in Dracut, MA
- Homes For Sale in Wakefield, MA
- Homes For Sale in Salem, NH
- Homes For Sale in Manchester, NH
- Homes For Sale in Gloucester, MA
- Homes For Sale in Worcester, MA
- Homes For Sale in Concord, NH
- Homes For Sale in Groton, MA
- Homes For Sale in Methuen, MA
- Homes For Sale in Billerica, MA
- Homes For Sale in Plaistow, NH
- Homes For Sale in Franklin, MA
- Homes For Sale in Boston, MA
- Homes For Sale in Tewksbury, MA
- Homes For Sale in Leominster, MA
- Homes For Sale in Melrose, MA
- Homes For Sale in Groveland, MA
- Homes For Sale in Lawrence, MA
- Homes For Sale in Fitchburg, MA
- Homes For Sale in Orange, MA
- Homes For Sale in Brockton, MA
- Homes For Sale in Boxford, MA
- Homes For Sale in North Andover, MA
- Homes For Sale in Haverhill, MA
- Homes For Sale in Lowell, MA
- Homes For Sale in Lynn, MA
- Homes For Sale in Marlborough, MA
- Homes For Sale in Pelham, NH






