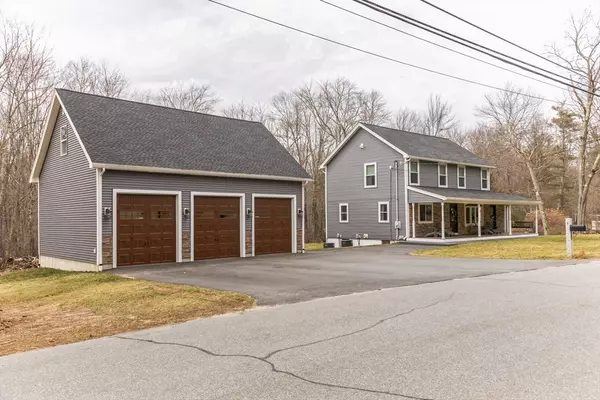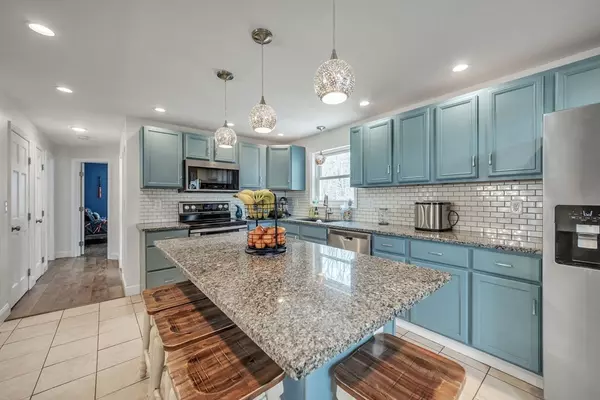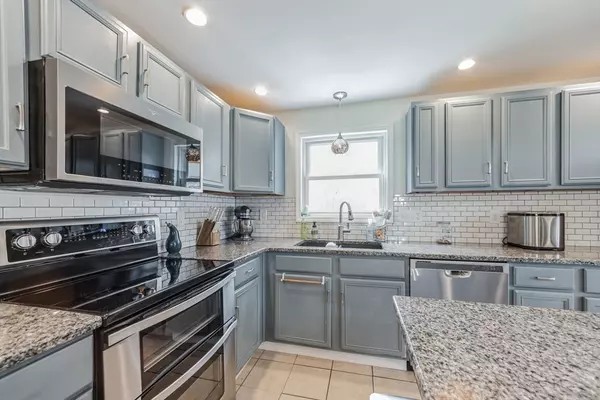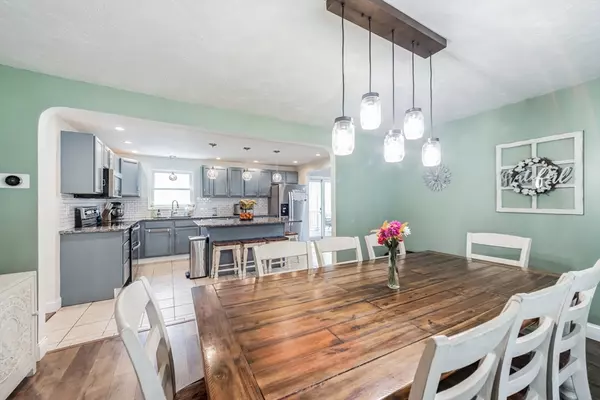$710,000
$619,900
14.5%For more information regarding the value of a property, please contact us for a free consultation.
5 Beds
3 Baths
2,416 SqFt
SOLD DATE : 06/27/2024
Key Details
Sold Price $710,000
Property Type Single Family Home
Sub Type Single Family Residence
Listing Status Sold
Purchase Type For Sale
Square Footage 2,416 sqft
Price per Sqft $293
MLS Listing ID 73215062
Sold Date 06/27/24
Style Colonial
Bedrooms 5
Full Baths 3
HOA Y/N false
Year Built 1966
Annual Tax Amount $8,501
Tax Year 2022
Lot Size 1.040 Acres
Acres 1.04
Property Description
This is the home you have been waiting for!This property radiates pride of ownership from the moment you step onto the inviting farmers porch.The layout is perfect for entertaining&features an updated kitchen w/ pantry closet,granite counters,tile backsplash,recessed lights,center island&SS appliances,dining room room w/ bay window allowing plenty of natural light,large family room w/ vaulted ceiling,skylights &double ceiling fans,primary suite w/ walk-in closet,ceiling fan,recessed lights &full bath w/ granite countertops &shower stall,4 ample sized bedrooms all w/ ceiling fans &recessed lights,main bath w/tile surround tub/shower,partially finish basement perfect for play room,home gym,etc.The impressive 36x28 3 car detached garage built in 2020 was designed as the perfect workshop w/ heat,13 ft ceilings&surround sound speakers!Relax on the oversized covered back deck w/ composite decking&vinyl railings overlooking the large lot with patio space.Showings begin Sat 3/23 @1:00PM.
Location
State NH
County Hillsborough
Zoning R
Direction Use GPS
Rooms
Family Room Skylight, Ceiling Fan(s), Vaulted Ceiling(s), Recessed Lighting, Slider
Basement Full, Partially Finished, Walk-Out Access, Interior Entry, Concrete
Primary Bedroom Level First
Dining Room Window(s) - Bay/Bow/Box
Kitchen Flooring - Stone/Ceramic Tile, Pantry, Countertops - Stone/Granite/Solid, Kitchen Island, Recessed Lighting, Stainless Steel Appliances, Lighting - Pendant
Interior
Interior Features Wired for Sound
Heating Forced Air, Propane
Cooling Central Air
Flooring Tile, Wood Laminate
Appliance Water Heater, Range, Dishwasher, Microwave, Refrigerator, Washer, Dryer, Plumbed For Ice Maker
Laundry In Basement, Washer Hookup
Exterior
Exterior Feature Porch, Deck - Composite, Patio, Covered Patio/Deck, Rain Gutters, Storage, Screens
Garage Spaces 3.0
Community Features Shopping, Public School
Utilities Available for Electric Range, Washer Hookup, Icemaker Connection
Waterfront false
Roof Type Shingle
Total Parking Spaces 4
Garage Yes
Building
Lot Description Level
Foundation Concrete Perimeter
Sewer Private Sewer
Water Private
Others
Senior Community false
Read Less Info
Want to know what your home might be worth? Contact us for a FREE valuation!

Our team is ready to help you sell your home for the highest possible price ASAP
Bought with Karshis & Co. • Keller Williams Realty

GET MORE INFORMATION
- Homes For Sale in Merrimac, MA
- Homes For Sale in Andover, MA
- Homes For Sale in Wilmington, MA
- Homes For Sale in Windham, NH
- Homes For Sale in Dracut, MA
- Homes For Sale in Wakefield, MA
- Homes For Sale in Salem, NH
- Homes For Sale in Manchester, NH
- Homes For Sale in Gloucester, MA
- Homes For Sale in Worcester, MA
- Homes For Sale in Concord, NH
- Homes For Sale in Groton, MA
- Homes For Sale in Methuen, MA
- Homes For Sale in Billerica, MA
- Homes For Sale in Plaistow, NH
- Homes For Sale in Franklin, MA
- Homes For Sale in Boston, MA
- Homes For Sale in Tewksbury, MA
- Homes For Sale in Leominster, MA
- Homes For Sale in Melrose, MA
- Homes For Sale in Groveland, MA
- Homes For Sale in Lawrence, MA
- Homes For Sale in Fitchburg, MA
- Homes For Sale in Orange, MA
- Homes For Sale in Brockton, MA
- Homes For Sale in Boxford, MA
- Homes For Sale in North Andover, MA
- Homes For Sale in Haverhill, MA
- Homes For Sale in Lowell, MA
- Homes For Sale in Lynn, MA
- Homes For Sale in Marlborough, MA
- Homes For Sale in Pelham, NH






