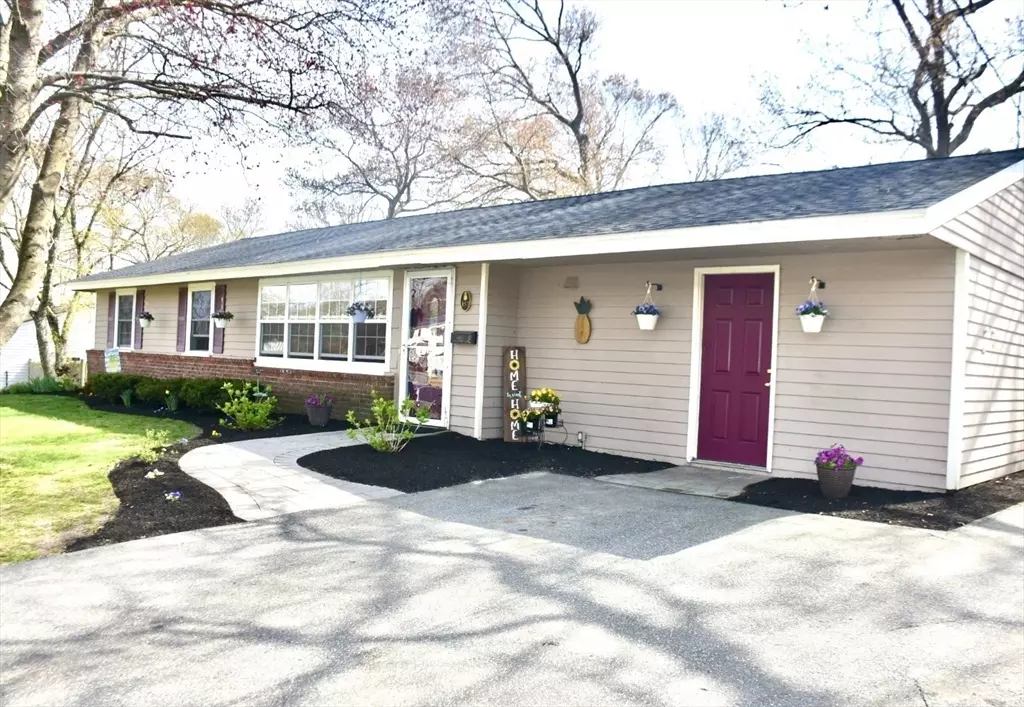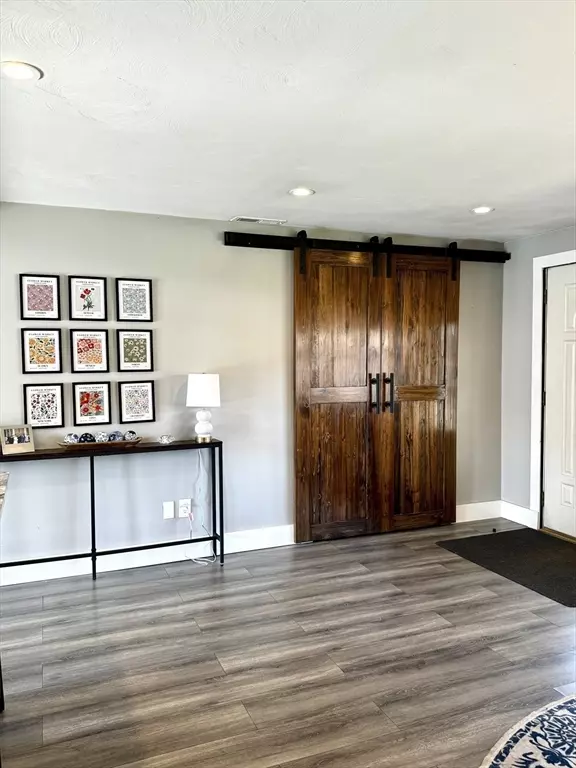$500,000
$485,000
3.1%For more information regarding the value of a property, please contact us for a free consultation.
4 Beds
1 Bath
1,448 SqFt
SOLD DATE : 06/27/2024
Key Details
Sold Price $500,000
Property Type Single Family Home
Sub Type Single Family Residence
Listing Status Sold
Purchase Type For Sale
Square Footage 1,448 sqft
Price per Sqft $345
MLS Listing ID 73237678
Sold Date 06/27/24
Style Ranch
Bedrooms 4
Full Baths 1
HOA Y/N false
Year Built 1960
Annual Tax Amount $4,867
Tax Year 2024
Lot Size 10,018 Sqft
Acres 0.23
Property Description
Prepare to make this fully renovated open concept ranch on the Abington line your home. With over 1400 sq ft of living space, 4 bedrooms and 1 full bathroom this property has been tastefully updated with modern amenities. The kitchen boasts new stainless steel appliances including GE Stove and In-Sink-Erator disposal, granite countertops, glass tile backsplash and coffee bar. The separate dining area features new flooring recessed lighting and a closet with barn doors. Family room showcases new flooring, recessed lighting, and a Dimplex fireplace with shiplap decorated mantle. Other Home renovations included are newer roof, newer windows, newer Bosch air handler heating system with heat pump, central AC and Rheem hot water tank. French doors off the kitchen lead to fenced in yard with concrete patio perfect for summer night entertaining, firepit area, gorgeous gardens and shed for storage. Plans to add second bathroom are in hand. Shopping, restaurants, Rt 18, 27 & 123 close by.
Location
State MA
County Plymouth
Zoning R1C
Direction Rt 27 to High, to Green to Courtfield to Errol
Rooms
Family Room Flooring - Laminate, Recessed Lighting
Primary Bedroom Level First
Dining Room Closet, Flooring - Laminate, Recessed Lighting
Kitchen Flooring - Laminate, Countertops - Stone/Granite/Solid, French Doors, Kitchen Island, Dryer Hookup - Electric, Exterior Access, Recessed Lighting, Remodeled, Stainless Steel Appliances
Interior
Heating Heat Pump
Cooling Central Air, Heat Pump
Flooring Tile, Laminate
Fireplaces Number 1
Fireplaces Type Family Room
Appliance Electric Water Heater, Range, Dishwasher, Disposal
Laundry Flooring - Laminate, Electric Dryer Hookup, Washer Hookup, First Floor
Exterior
Exterior Feature Patio, Storage, Fenced Yard
Fence Fenced/Enclosed, Fenced
Community Features Public Transportation, Shopping, Park, Laundromat, Private School, Public School, T-Station
Utilities Available for Electric Range, for Electric Dryer
Roof Type Shingle
Total Parking Spaces 5
Garage No
Building
Lot Description Wooded
Foundation Concrete Perimeter
Sewer Public Sewer
Water Public
Schools
Elementary Schools Mary Baker
Middle Schools Ashfield
High Schools Bhs & Spellman
Others
Senior Community false
Acceptable Financing Contract
Listing Terms Contract
Read Less Info
Want to know what your home might be worth? Contact us for a FREE valuation!

Our team is ready to help you sell your home for the highest possible price ASAP
Bought with Jason Carter • Compass

GET MORE INFORMATION
- Homes For Sale in Merrimac, MA
- Homes For Sale in Andover, MA
- Homes For Sale in Wilmington, MA
- Homes For Sale in Windham, NH
- Homes For Sale in Dracut, MA
- Homes For Sale in Wakefield, MA
- Homes For Sale in Salem, NH
- Homes For Sale in Manchester, NH
- Homes For Sale in Gloucester, MA
- Homes For Sale in Worcester, MA
- Homes For Sale in Concord, NH
- Homes For Sale in Groton, MA
- Homes For Sale in Methuen, MA
- Homes For Sale in Billerica, MA
- Homes For Sale in Plaistow, NH
- Homes For Sale in Franklin, MA
- Homes For Sale in Boston, MA
- Homes For Sale in Tewksbury, MA
- Homes For Sale in Leominster, MA
- Homes For Sale in Melrose, MA
- Homes For Sale in Groveland, MA
- Homes For Sale in Lawrence, MA
- Homes For Sale in Fitchburg, MA
- Homes For Sale in Orange, MA
- Homes For Sale in Brockton, MA
- Homes For Sale in Boxford, MA
- Homes For Sale in North Andover, MA
- Homes For Sale in Haverhill, MA
- Homes For Sale in Lowell, MA
- Homes For Sale in Lynn, MA
- Homes For Sale in Marlborough, MA
- Homes For Sale in Pelham, NH






