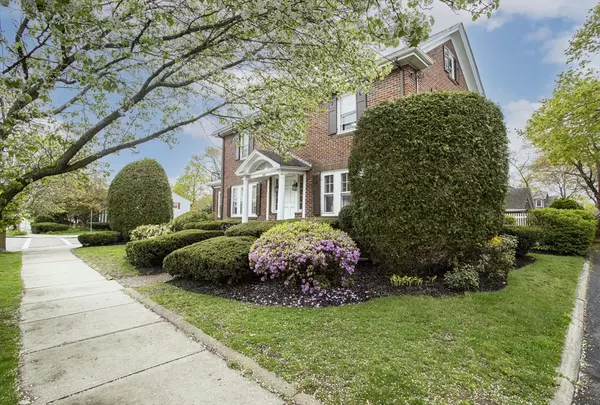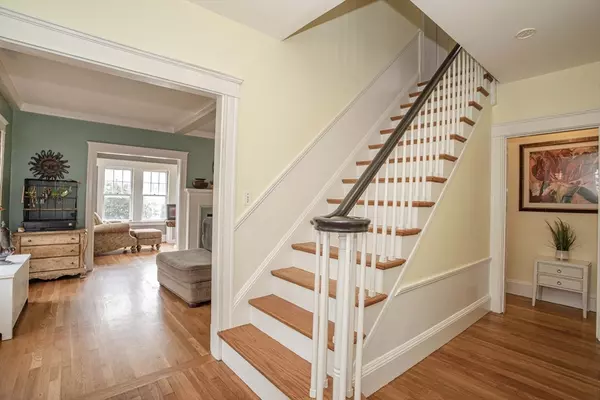$600,000
$599,000
0.2%For more information regarding the value of a property, please contact us for a free consultation.
3 Beds
1.5 Baths
2,010 SqFt
SOLD DATE : 07/02/2024
Key Details
Sold Price $600,000
Property Type Single Family Home
Sub Type Single Family Residence
Listing Status Sold
Purchase Type For Sale
Square Footage 2,010 sqft
Price per Sqft $298
Subdivision West Side
MLS Listing ID 73232016
Sold Date 07/02/24
Style Colonial
Bedrooms 3
Full Baths 1
Half Baths 1
HOA Y/N false
Year Built 1927
Annual Tax Amount $6,286
Tax Year 2024
Lot Size 10,890 Sqft
Acres 0.25
Property Description
THEY DO NOT BUILD HOMES LIKE THIS ANYMORE! STATELY CUSTOM "BRICK" COLONIAL ON UPPER WEST SIDE! THIS HOME IS PERFECT FOR ENTERTAINING & BOASTS ELEGANCE & BEAUTY! WALKING DISTANCE TO WEST JUNIOR HIGH & THORNEY LEA GOLF COURSE, CLOSE TO HIGHWAY, 2 CAR DETACHED GARAGE WITH NEW DOORS, NICE CORNER LOT, NICE 14 X 10 SCREENED IN PORCH WHERE YOU CAN RELAX WITH YOUR SUNDAY PAPER, BEAUTIFUL MODERN EAT IN KITCHEN WITH UPGRADED CABINETS W/SOFT CLOSE FEATURE, GRANITE COUNTERTOPS & BACKSPLASH, PANTRY, BOTH BATHS HAVE BEEN REMODELED, GORGEOUS HARDWOOD FLOORS THROUGHOUT, FORMAL DINING ROOM, FIREPLACED LIVING RM, HOME LIBRARY OR OFFICE, 3 NICE SIZED BDRMS, PLUS BONUS RM, WALK UP ATTIC, SPACE AVAILABLE TO ADD MASTER BATH IF DESIRED & WALK IN CLOSET, NEW REAR 30 YR ARCH ROOF & NEW CENTRAL AIR (2019), ELECTRICAL - 150 AMP, NEWER HEATING SYSTEM (2015), ARTESIAN WELL FOR IRRIGATION, GAS LINE ALREADY COMING INTO THE HOUSE IF YOU WANT TO CONVERT YOUR HEATING FROM OIL TO GAS! OFFER DEADLINE 5/8/24 5PM
Location
State MA
County Plymouth
Zoning R1
Direction West St to WElm St Or Belmont to Morse Ave - Corner of Morse & W Elm St
Rooms
Basement Full, Interior Entry, Bulkhead, Concrete
Primary Bedroom Level Second
Dining Room Flooring - Hardwood
Kitchen Flooring - Hardwood, Dining Area, Pantry, Countertops - Stone/Granite/Solid, Countertops - Upgraded, Cabinets - Upgraded, Exterior Access
Interior
Interior Features Closet, Attic Access, Entrance Foyer, Sun Room, Walk-up Attic
Heating Steam, Oil
Cooling Central Air
Flooring Tile, Hardwood, Flooring - Hardwood
Fireplaces Number 1
Fireplaces Type Living Room
Appliance Tankless Water Heater, Range, Dishwasher, Refrigerator, Washer, Dryer
Laundry In Basement, Electric Dryer Hookup, Washer Hookup
Exterior
Exterior Feature Porch - Screened, Rain Gutters, Storage, Fenced Yard
Garage Spaces 2.0
Fence Fenced/Enclosed, Fenced
Community Features Public Transportation, Shopping, Golf, Medical Facility, Highway Access, Public School
Utilities Available for Gas Range, for Electric Dryer, Washer Hookup
Roof Type Shingle,Rubber
Total Parking Spaces 4
Garage Yes
Building
Lot Description Corner Lot, Level
Foundation Irregular
Sewer Public Sewer
Water Public, Private
Schools
Middle Schools West Junior
High Schools Bhs
Others
Senior Community false
Acceptable Financing Contract
Listing Terms Contract
Read Less Info
Want to know what your home might be worth? Contact us for a FREE valuation!

Our team is ready to help you sell your home for the highest possible price ASAP
Bought with Thayanne Machado • Invest Realty Group

GET MORE INFORMATION
- Homes For Sale in Merrimac, MA
- Homes For Sale in Andover, MA
- Homes For Sale in Wilmington, MA
- Homes For Sale in Windham, NH
- Homes For Sale in Dracut, MA
- Homes For Sale in Wakefield, MA
- Homes For Sale in Salem, NH
- Homes For Sale in Manchester, NH
- Homes For Sale in Gloucester, MA
- Homes For Sale in Worcester, MA
- Homes For Sale in Concord, NH
- Homes For Sale in Groton, MA
- Homes For Sale in Methuen, MA
- Homes For Sale in Billerica, MA
- Homes For Sale in Plaistow, NH
- Homes For Sale in Franklin, MA
- Homes For Sale in Boston, MA
- Homes For Sale in Tewksbury, MA
- Homes For Sale in Leominster, MA
- Homes For Sale in Melrose, MA
- Homes For Sale in Groveland, MA
- Homes For Sale in Lawrence, MA
- Homes For Sale in Fitchburg, MA
- Homes For Sale in Orange, MA
- Homes For Sale in Brockton, MA
- Homes For Sale in Boxford, MA
- Homes For Sale in North Andover, MA
- Homes For Sale in Haverhill, MA
- Homes For Sale in Lowell, MA
- Homes For Sale in Lynn, MA
- Homes For Sale in Marlborough, MA
- Homes For Sale in Pelham, NH






