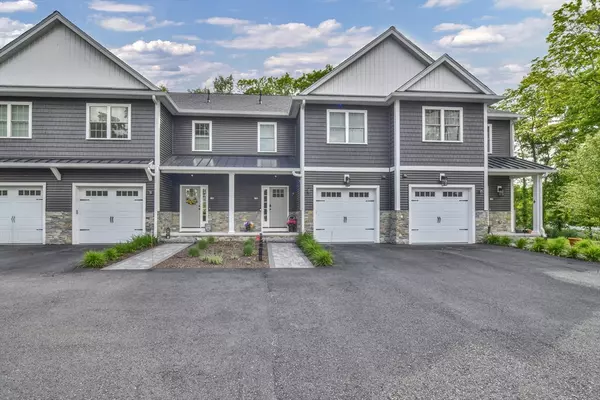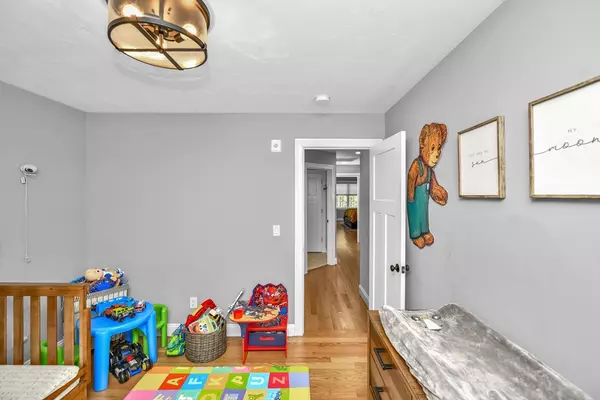$780,000
$779,999
For more information regarding the value of a property, please contact us for a free consultation.
2 Beds
3.5 Baths
2,500 SqFt
SOLD DATE : 07/09/2024
Key Details
Sold Price $780,000
Property Type Condo
Sub Type Condominium
Listing Status Sold
Purchase Type For Sale
Square Footage 2,500 sqft
Price per Sqft $312
MLS Listing ID 73245050
Sold Date 07/09/24
Bedrooms 2
Full Baths 3
Half Baths 1
HOA Fees $425/mo
Year Built 2022
Annual Tax Amount $8,428
Tax Year 2024
Property Description
6 Unit Complex Featuring 2 Bedrooms & 3.5 Baths; 9' Ceilings on 1st Floor, Gas Fireplace in Living Room, Hardwood Flooring on 1st floor, Stairway, 2nd Floor Hallway & Primary Bedroom, 2nd Bedroom & Office; Kitchen Features Stainless Steel Farmers Sink, Quartz Countertops, Soft Close Doors & Drawers And Stainless Steel Appliances (GE Cafe' Line); 2nd Floor Bathrooms Feature Tiled Shower & Tiled Tub/Shower & Laundry Room; Bedrooms Are Good Size & Primary Bedroom Has 2 Walk-In Closet; 2nd Bedroom is Large & Office Has Hardwood Floors; Walkout Lower Level Has Vinyl Flooring & Full Bath w/Shower; 2 Natural Gas Heating Systems w/Central Air, Gas Tankless HW Heater, 1 Car Garage; These Units Have Crown Molding & Recessed Lights Throughout The Home. ***SEE SPECIAL SHOWING INSTRUCTIONS***
Location
State MA
County Norfolk
Zoning 9999
Direction Rout 95 Exist 17
Rooms
Family Room Cedar Closet(s), Closet/Cabinets - Custom Built, Flooring - Stone/Ceramic Tile, French Doors, Cable Hookup, Open Floorplan, Storage
Basement Y
Primary Bedroom Level Second
Dining Room Flooring - Hardwood, Lighting - Overhead, Crown Molding
Kitchen Countertops - Stone/Granite/Solid
Interior
Interior Features Walk-up Attic
Heating Central, Forced Air, Natural Gas
Cooling Central Air
Flooring Tile, Hardwood
Fireplaces Number 1
Fireplaces Type Living Room
Appliance Range, Dishwasher, Microwave, Refrigerator, Washer, Dryer
Laundry Flooring - Stone/Ceramic Tile, Second Floor, Gas Dryer Hookup
Exterior
Exterior Feature Deck, Patio, Sprinkler System
Garage Spaces 1.0
Community Features Shopping, Pool, Park
Utilities Available for Gas Range, for Gas Oven, for Gas Dryer
Roof Type Asphalt/Composition Shingles,Metal Roofing (Recycled)
Total Parking Spaces 2
Garage Yes
Building
Story 35
Sewer Public Sewer
Water Public
Others
Senior Community false
Read Less Info
Want to know what your home might be worth? Contact us for a FREE valuation!

Our team is ready to help you sell your home for the highest possible price ASAP
Bought with Campos Homes • RE/MAX Real Estate Center

GET MORE INFORMATION
- Homes For Sale in Merrimac, MA
- Homes For Sale in Andover, MA
- Homes For Sale in Wilmington, MA
- Homes For Sale in Windham, NH
- Homes For Sale in Dracut, MA
- Homes For Sale in Wakefield, MA
- Homes For Sale in Salem, NH
- Homes For Sale in Manchester, NH
- Homes For Sale in Gloucester, MA
- Homes For Sale in Worcester, MA
- Homes For Sale in Concord, NH
- Homes For Sale in Groton, MA
- Homes For Sale in Methuen, MA
- Homes For Sale in Billerica, MA
- Homes For Sale in Plaistow, NH
- Homes For Sale in Franklin, MA
- Homes For Sale in Boston, MA
- Homes For Sale in Tewksbury, MA
- Homes For Sale in Leominster, MA
- Homes For Sale in Melrose, MA
- Homes For Sale in Groveland, MA
- Homes For Sale in Lawrence, MA
- Homes For Sale in Fitchburg, MA
- Homes For Sale in Orange, MA
- Homes For Sale in Brockton, MA
- Homes For Sale in Boxford, MA
- Homes For Sale in North Andover, MA
- Homes For Sale in Haverhill, MA
- Homes For Sale in Lowell, MA
- Homes For Sale in Lynn, MA
- Homes For Sale in Marlborough, MA
- Homes For Sale in Pelham, NH






