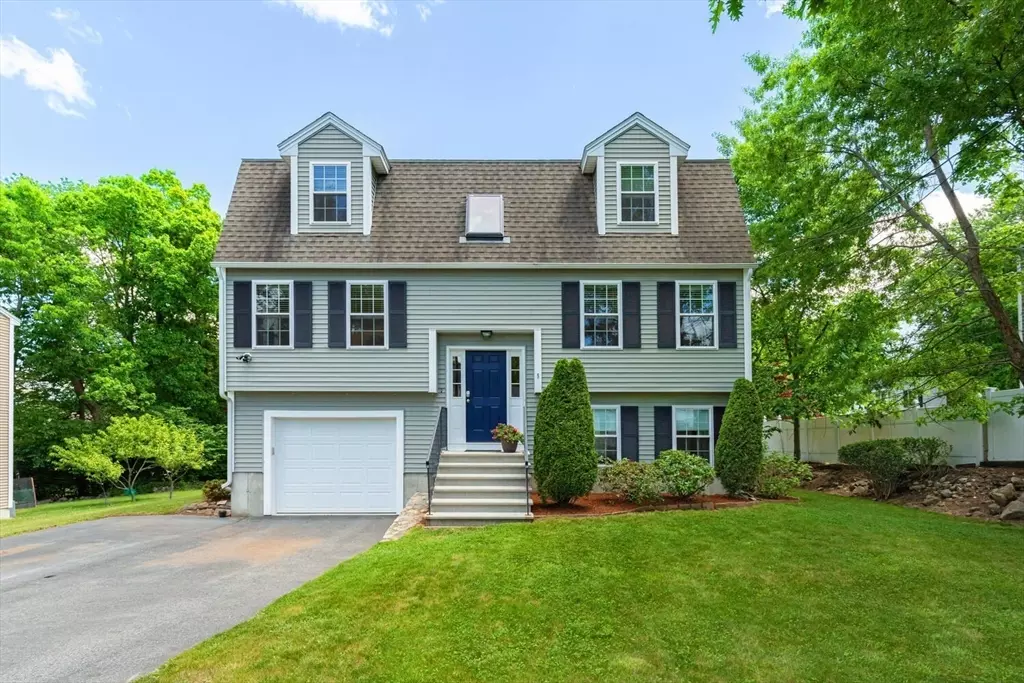$855,000
$739,000
15.7%For more information regarding the value of a property, please contact us for a free consultation.
3 Beds
2.5 Baths
1,715 SqFt
SOLD DATE : 07/11/2024
Key Details
Sold Price $855,000
Property Type Single Family Home
Sub Type Single Family Residence
Listing Status Sold
Purchase Type For Sale
Square Footage 1,715 sqft
Price per Sqft $498
MLS Listing ID 73244921
Sold Date 07/11/24
Style Gambrel /Dutch
Bedrooms 3
Full Baths 2
Half Baths 1
HOA Y/N false
Year Built 2012
Annual Tax Amount $7,550
Tax Year 2024
Lot Size 0.310 Acres
Acres 0.31
Property Description
This incredible young Colonial home on the Burlington line sounds like a dream, especially for those looking for flexibility and space to grow! The office or potential extra bedroom on the main floor is a fantastic feature, offering versatility for those who work from home or have guests staying over. The intuitive flow from the dining area to the kitchen, family room, and deck is great for both everyday living and entertaining, extending seamlessly to the spacious yard that is big enough for that weekend soccer game! Skylighted staircase leads to upper level with plenty of closet space, three bedrooms including master suite, and two full baths. There is almost 480 sq. ft. of additional lower-level space with five large windows sounds like the perfect canvas for creating even more living area. Sellers will miss convenient location (famous La Cascia Bakery) near Routes 3 & 95- enjoy the tranquility of suburban living with easy access to urban amenities and just a short drive from Boston
Location
State MA
County Middlesex
Zoning 1
Direction 3A (Cambridge St/Bedford Rd) to Bedford Street.
Rooms
Basement Full, Garage Access
Primary Bedroom Level Second
Kitchen Flooring - Hardwood, Countertops - Upgraded, Open Floorplan, Stainless Steel Appliances, Gas Stove, Peninsula, Lighting - Overhead
Interior
Interior Features Lighting - Overhead, Dining Area, Cable Hookup, Open Floorplan, Recessed Lighting, Home Office, Living/Dining Rm Combo, Entry Hall, Internet Available - Unknown
Heating Forced Air, Natural Gas, Fireplace
Cooling Central Air
Flooring Wood, Tile, Carpet, Flooring - Hardwood, Flooring - Stone/Ceramic Tile
Fireplaces Number 1
Appliance Gas Water Heater, Range, Microwave, Refrigerator, Washer, Dryer
Laundry Main Level, Electric Dryer Hookup, Lighting - Overhead, First Floor, Gas Dryer Hookup, Washer Hookup
Exterior
Exterior Feature Deck, Deck - Wood, Rain Gutters, Fruit Trees, Stone Wall
Garage Spaces 1.0
Community Features Shopping, Medical Facility, Conservation Area, Highway Access, House of Worship, Public School
Utilities Available for Gas Range, for Gas Dryer, Washer Hookup
Roof Type Shingle
Total Parking Spaces 4
Garage Yes
Building
Foundation Concrete Perimeter
Sewer Public Sewer
Water Public
Schools
Elementary Schools Ditson
Middle Schools Locke
High Schools Bmhs
Others
Senior Community false
Read Less Info
Want to know what your home might be worth? Contact us for a FREE valuation!

Our team is ready to help you sell your home for the highest possible price ASAP
Bought with Gayle Winters & Co. Team • Compass

GET MORE INFORMATION
- Homes For Sale in Merrimac, MA
- Homes For Sale in Andover, MA
- Homes For Sale in Wilmington, MA
- Homes For Sale in Windham, NH
- Homes For Sale in Dracut, MA
- Homes For Sale in Wakefield, MA
- Homes For Sale in Salem, NH
- Homes For Sale in Manchester, NH
- Homes For Sale in Gloucester, MA
- Homes For Sale in Worcester, MA
- Homes For Sale in Concord, NH
- Homes For Sale in Groton, MA
- Homes For Sale in Methuen, MA
- Homes For Sale in Billerica, MA
- Homes For Sale in Plaistow, NH
- Homes For Sale in Franklin, MA
- Homes For Sale in Boston, MA
- Homes For Sale in Tewksbury, MA
- Homes For Sale in Leominster, MA
- Homes For Sale in Melrose, MA
- Homes For Sale in Groveland, MA
- Homes For Sale in Lawrence, MA
- Homes For Sale in Fitchburg, MA
- Homes For Sale in Orange, MA
- Homes For Sale in Brockton, MA
- Homes For Sale in Boxford, MA
- Homes For Sale in North Andover, MA
- Homes For Sale in Haverhill, MA
- Homes For Sale in Lowell, MA
- Homes For Sale in Lynn, MA
- Homes For Sale in Marlborough, MA
- Homes For Sale in Pelham, NH

