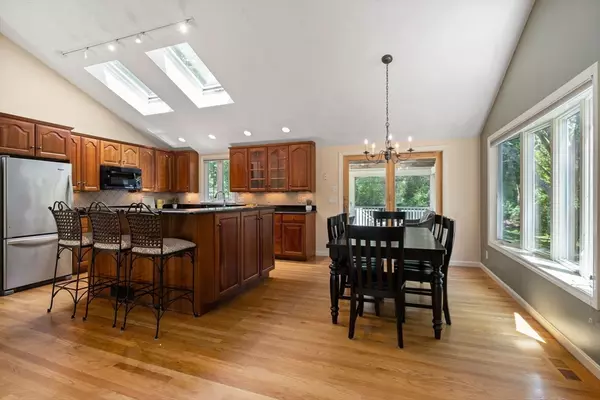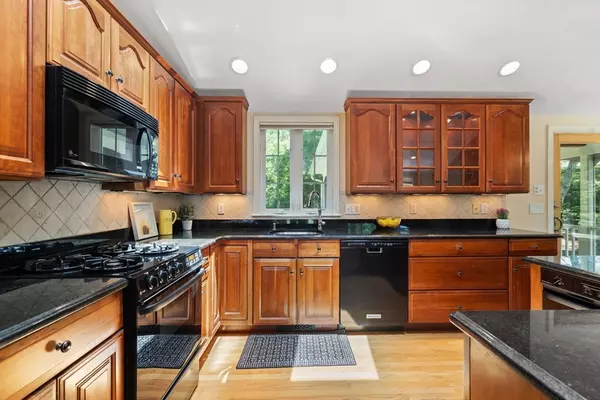$725,000
$719,000
0.8%For more information regarding the value of a property, please contact us for a free consultation.
5 Beds
2 Baths
2,316 SqFt
SOLD DATE : 07/31/2024
Key Details
Sold Price $725,000
Property Type Single Family Home
Sub Type Single Family Residence
Listing Status Sold
Purchase Type For Sale
Square Footage 2,316 sqft
Price per Sqft $313
MLS Listing ID 73251297
Sold Date 07/31/24
Style Split Entry
Bedrooms 5
Full Baths 2
HOA Y/N false
Year Built 1979
Annual Tax Amount $7,743
Tax Year 2024
Lot Size 1.190 Acres
Acres 1.19
Property Description
*OH CANCELLED, offer accepted!* Come home to this gorgeous single family on the Billerica/Bedford line! Fabulous open concept main level features cathedral ceilings, hardwood floors, sundrenched living space with stone fireplace, separate dining area, and gourmet chef’s kitchen with a large island, granite counters, and under-cabinet lighting. Sliders lead to an expansive three-season room overlooking the serene yard - a dream entertaining space! You'll also find 3 bedrooms and a spacious bath. Partially finished walkout lower level offers a second living space, 2 additional bedrooms, recently renovated full bath, laundry, and large storage room. Plus bonus storage shed under the porch, perfect for storing all your lawn tools and toys! Hardwood floors throughout the main level, central AC. The sprawling lot on a historic road offers well over an acre of land and includes both shade from mature trees as well as plenty of sunlight to enjoy.
Location
State MA
County Middlesex
Zoning 3
Direction Route 4 to Dudley Rd
Rooms
Family Room Flooring - Wall to Wall Carpet
Basement Full, Partially Finished, Walk-Out Access, Interior Entry
Primary Bedroom Level First
Dining Room Flooring - Hardwood, Open Floorplan
Kitchen Skylight, Flooring - Hardwood, Countertops - Stone/Granite/Solid, Kitchen Island, Open Floorplan, Remodeled, Stainless Steel Appliances, Gas Stove
Interior
Interior Features Sun Room
Heating Forced Air, Electric Baseboard, Natural Gas
Cooling Central Air
Flooring Tile, Carpet, Hardwood
Fireplaces Number 1
Fireplaces Type Living Room
Appliance Gas Water Heater, Dishwasher, Trash Compactor, Microwave, Refrigerator, Washer, Dryer
Laundry In Basement
Exterior
Exterior Feature Porch - Screened, Rain Gutters, Sprinkler System
Community Features Shopping, Park, Walk/Jog Trails, Stable(s), Golf, Medical Facility, Laundromat, Conservation Area, Highway Access, House of Worship, Private School, Public School, University
Utilities Available for Gas Range
View Y/N Yes
View Scenic View(s)
Roof Type Shingle
Total Parking Spaces 8
Garage No
Building
Lot Description Corner Lot
Foundation Concrete Perimeter
Sewer Private Sewer
Water Public
Others
Senior Community false
Acceptable Financing Contract
Listing Terms Contract
Read Less Info
Want to know what your home might be worth? Contact us for a FREE valuation!

Our team is ready to help you sell your home for the highest possible price ASAP
Bought with Lori Orchanian • Coldwell Banker Realty - Belmont

GET MORE INFORMATION
- Homes For Sale in Merrimac, MA
- Homes For Sale in Andover, MA
- Homes For Sale in Wilmington, MA
- Homes For Sale in Windham, NH
- Homes For Sale in Dracut, MA
- Homes For Sale in Wakefield, MA
- Homes For Sale in Salem, NH
- Homes For Sale in Manchester, NH
- Homes For Sale in Gloucester, MA
- Homes For Sale in Worcester, MA
- Homes For Sale in Concord, NH
- Homes For Sale in Groton, MA
- Homes For Sale in Methuen, MA
- Homes For Sale in Billerica, MA
- Homes For Sale in Plaistow, NH
- Homes For Sale in Franklin, MA
- Homes For Sale in Boston, MA
- Homes For Sale in Tewksbury, MA
- Homes For Sale in Leominster, MA
- Homes For Sale in Melrose, MA
- Homes For Sale in Groveland, MA
- Homes For Sale in Lawrence, MA
- Homes For Sale in Fitchburg, MA
- Homes For Sale in Orange, MA
- Homes For Sale in Brockton, MA
- Homes For Sale in Boxford, MA
- Homes For Sale in North Andover, MA
- Homes For Sale in Haverhill, MA
- Homes For Sale in Lowell, MA
- Homes For Sale in Lynn, MA
- Homes For Sale in Marlborough, MA
- Homes For Sale in Pelham, NH






