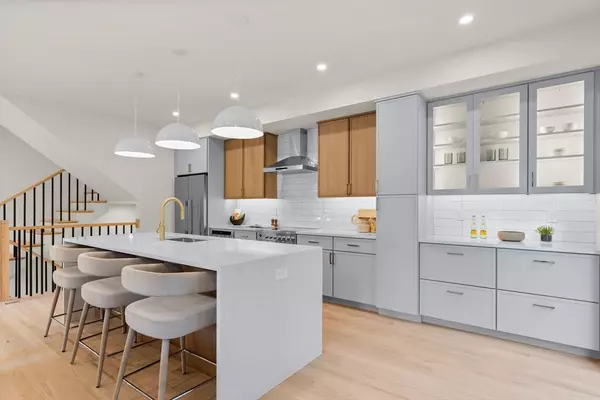$1,800,000
$1,799,000
0.1%For more information regarding the value of a property, please contact us for a free consultation.
4 Beds
4.5 Baths
3,315 SqFt
SOLD DATE : 08/09/2024
Key Details
Sold Price $1,800,000
Property Type Condo
Sub Type Condominium
Listing Status Sold
Purchase Type For Sale
Square Footage 3,315 sqft
Price per Sqft $542
MLS Listing ID 73255522
Sold Date 08/09/24
Bedrooms 4
Full Baths 4
Half Baths 1
Year Built 2024
Tax Year 2024
Lot Size 6,534 Sqft
Acres 0.15
Property Description
Elevate your lifestyle in this brand-new Arlington Heights townhome! Spread luxuriously over 4 levels, this modern masterpiece boasts an open floor plan drenched in natural light. High ceilings and gleaming hardwood floors flow seamlessly throughout. A stunning kitchen featuring two-toned cabinetry, top-of-the-line stainless steel appliances, and a grand island beckons culinary creations. Unwind in the spa-like primary suite complete with a sitting area, walk-in closet, and a luxurious bath. Two additional bedrooms, a family bath, and a laundry room provide ample living space. The top floor boasts a private suite with a wet bar and access to spacious decks, perfect for entertaining. The lower level offers a full bath, dedicated home office, and oversized family room with a walkout to the yard. Energy efficiency and convenience are paramount with 5-zone climate control, garage with EV charging and easy access to Mass Ave. and Route 2.
Location
State MA
County Middlesex
Zoning R2
Direction Between Park and Mass Ave.
Rooms
Family Room Flooring - Vinyl, Exterior Access, Recessed Lighting, Slider
Basement Y
Primary Bedroom Level Second
Dining Room Flooring - Hardwood, Open Floorplan, Recessed Lighting
Kitchen Flooring - Hardwood, Countertops - Stone/Granite/Solid, Kitchen Island, Deck - Exterior, Open Floorplan, Recessed Lighting, Slider, Lighting - Pendant
Interior
Interior Features Recessed Lighting, Bathroom - Tiled With Tub, Bathroom - Half, Closet, Home Office, Bathroom, Foyer, Wet Bar
Heating Central, Forced Air, Heat Pump
Cooling Central Air, Heat Pump
Flooring Vinyl, Flooring - Stone/Ceramic Tile, Flooring - Hardwood
Appliance Range, Dishwasher, Disposal, Refrigerator, Range Hood
Laundry Flooring - Stone/Ceramic Tile, Cabinets - Upgraded, Electric Dryer Hookup, Recessed Lighting, Second Floor, In Unit
Exterior
Exterior Feature Deck - Composite, Covered Patio/Deck, Garden, Professional Landscaping, Stone Wall
Garage Spaces 1.0
Community Features Public Transportation, Shopping, Park
Utilities Available for Electric Range, for Electric Dryer
Roof Type Rubber
Total Parking Spaces 1
Garage Yes
Building
Story 4
Sewer Public Sewer
Water Public, Individual Meter
Schools
Elementary Schools Dallin/Bracket*
Middle Schools Ottoson
High Schools Arlington
Others
Pets Allowed Yes
Senior Community false
Read Less Info
Want to know what your home might be worth? Contact us for a FREE valuation!

Our team is ready to help you sell your home for the highest possible price ASAP
Bought with Danielle Fleming • MA Properties

GET MORE INFORMATION
- Homes For Sale in Merrimac, MA
- Homes For Sale in Andover, MA
- Homes For Sale in Wilmington, MA
- Homes For Sale in Windham, NH
- Homes For Sale in Dracut, MA
- Homes For Sale in Wakefield, MA
- Homes For Sale in Salem, NH
- Homes For Sale in Manchester, NH
- Homes For Sale in Gloucester, MA
- Homes For Sale in Worcester, MA
- Homes For Sale in Concord, NH
- Homes For Sale in Groton, MA
- Homes For Sale in Methuen, MA
- Homes For Sale in Billerica, MA
- Homes For Sale in Plaistow, NH
- Homes For Sale in Franklin, MA
- Homes For Sale in Boston, MA
- Homes For Sale in Tewksbury, MA
- Homes For Sale in Leominster, MA
- Homes For Sale in Melrose, MA
- Homes For Sale in Groveland, MA
- Homes For Sale in Lawrence, MA
- Homes For Sale in Fitchburg, MA
- Homes For Sale in Orange, MA
- Homes For Sale in Brockton, MA
- Homes For Sale in Boxford, MA
- Homes For Sale in North Andover, MA
- Homes For Sale in Haverhill, MA
- Homes For Sale in Lowell, MA
- Homes For Sale in Lynn, MA
- Homes For Sale in Marlborough, MA
- Homes For Sale in Pelham, NH






