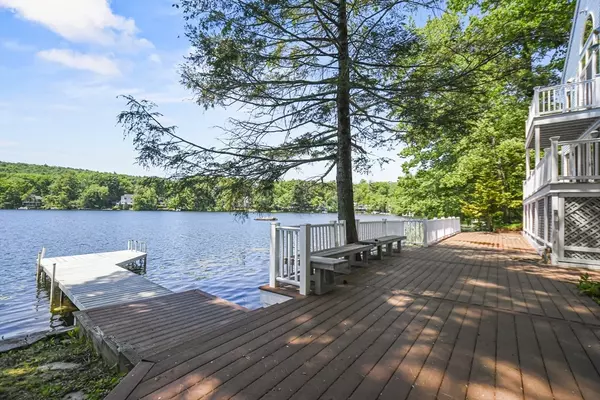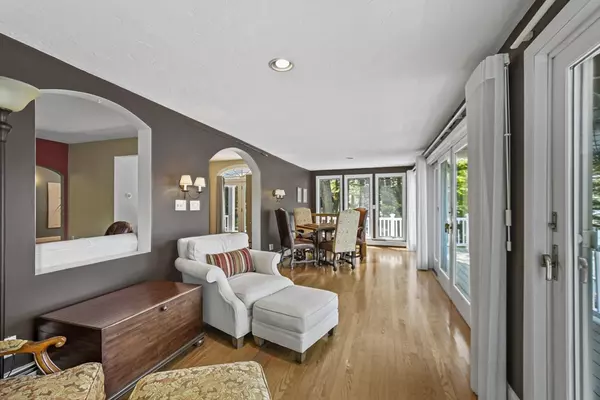$861,250
$925,000
6.9%For more information regarding the value of a property, please contact us for a free consultation.
3 Beds
3 Baths
3,028 SqFt
SOLD DATE : 08/14/2024
Key Details
Sold Price $861,250
Property Type Single Family Home
Sub Type Single Family Residence
Listing Status Sold
Purchase Type For Sale
Square Footage 3,028 sqft
Price per Sqft $284
MLS Listing ID 73248684
Sold Date 08/14/24
Style Colonial,Contemporary
Bedrooms 3
Full Baths 3
HOA Fees $14/ann
HOA Y/N true
Year Built 1933
Annual Tax Amount $14,981
Tax Year 2024
Lot Size 1.310 Acres
Acres 1.31
Property Description
Stunning lakeside home on beautiful Leadmine Pond, one of the clearest lakes in Mass. This fabulous home with a dock for your boating pleasure offers amazing views of the lake, hardwood floors on the first floor and 3 bedrooms. Relax and view the water outside from on the various decks and balconies or inside the casual and roomy Living Room or Den. Prepare meals in the gourmet kitchen and entertain your guests in the formal dining room. Have visitors who want to stay a while? No problem, extra space is available in the finished basement or even the finished attic area (SF not included in listed SF). Work from home? Again, no problem, the two-story garage offers a spacious finished second floor that can be used as an office space/studio or even overflow lodging for guests. The garage offers a two-car bay, a high bay for your boat and an additional bay for your equipment. There is also a shed for all your lake toys. You will be amazed by all this property has to offer!
Location
State MA
County Worcester
Zoning RR
Direction Leadmine Rd to Bennetts Rd
Rooms
Basement Full, Finished, Walk-Out Access, Interior Entry, Sump Pump
Primary Bedroom Level Second
Dining Room Flooring - Hardwood
Kitchen Skylight, Flooring - Stone/Ceramic Tile, Dining Area, Countertops - Stone/Granite/Solid, Cabinets - Upgraded, Country Kitchen, Exterior Access, Recessed Lighting, Washer Hookup, Gas Stove
Interior
Interior Features Closet, Open Floorplan, Recessed Lighting, Slider, Bonus Room, Home Office-Separate Entry, Den, Sitting Room, Central Vacuum, Wired for Sound
Heating Baseboard, Radiant, Oil
Cooling Ductless
Flooring Wood, Tile, Vinyl, Carpet, Laminate, Hardwood, Stone / Slate, Brick, Flooring - Wall to Wall Carpet, Flooring - Hardwood, Flooring - Wood
Fireplaces Number 1
Fireplaces Type Living Room
Appliance Water Heater, Range, Dishwasher, Disposal, Microwave, Refrigerator, Washer, Dryer, Water Treatment, Vacuum System, Range Hood, Water Softener, Plumbed For Ice Maker
Laundry Flooring - Laminate, Flooring - Vinyl, Electric Dryer Hookup, Washer Hookup, Second Floor
Exterior
Exterior Feature Porch, Deck, Deck - Composite, Patio, Balcony, Rain Gutters, Storage, Professional Landscaping, Gazebo, Stone Wall
Garage Spaces 4.0
Community Features Walk/Jog Trails, Conservation Area
Utilities Available for Gas Range, for Gas Oven, for Electric Dryer, Washer Hookup, Icemaker Connection, Generator Connection
Waterfront Description Waterfront,Lake,Pond,Dock/Mooring,Frontage,Direct Access
View Y/N Yes
View Scenic View(s)
Roof Type Shingle
Total Parking Spaces 6
Garage Yes
Building
Lot Description Wooded, Cleared, Level
Foundation Concrete Perimeter, Block
Sewer Private Sewer
Water Private
Others
Senior Community false
Read Less Info
Want to know what your home might be worth? Contact us for a FREE valuation!

Our team is ready to help you sell your home for the highest possible price ASAP
Bought with Raymond Verzillo • BA Property & Lifestyle Advisors

GET MORE INFORMATION
- Homes For Sale in Merrimac, MA
- Homes For Sale in Andover, MA
- Homes For Sale in Wilmington, MA
- Homes For Sale in Windham, NH
- Homes For Sale in Dracut, MA
- Homes For Sale in Wakefield, MA
- Homes For Sale in Salem, NH
- Homes For Sale in Manchester, NH
- Homes For Sale in Gloucester, MA
- Homes For Sale in Worcester, MA
- Homes For Sale in Concord, NH
- Homes For Sale in Groton, MA
- Homes For Sale in Methuen, MA
- Homes For Sale in Billerica, MA
- Homes For Sale in Plaistow, NH
- Homes For Sale in Franklin, MA
- Homes For Sale in Boston, MA
- Homes For Sale in Tewksbury, MA
- Homes For Sale in Leominster, MA
- Homes For Sale in Melrose, MA
- Homes For Sale in Groveland, MA
- Homes For Sale in Lawrence, MA
- Homes For Sale in Fitchburg, MA
- Homes For Sale in Orange, MA
- Homes For Sale in Brockton, MA
- Homes For Sale in Boxford, MA
- Homes For Sale in North Andover, MA
- Homes For Sale in Haverhill, MA
- Homes For Sale in Lowell, MA
- Homes For Sale in Lynn, MA
- Homes For Sale in Marlborough, MA
- Homes For Sale in Pelham, NH






