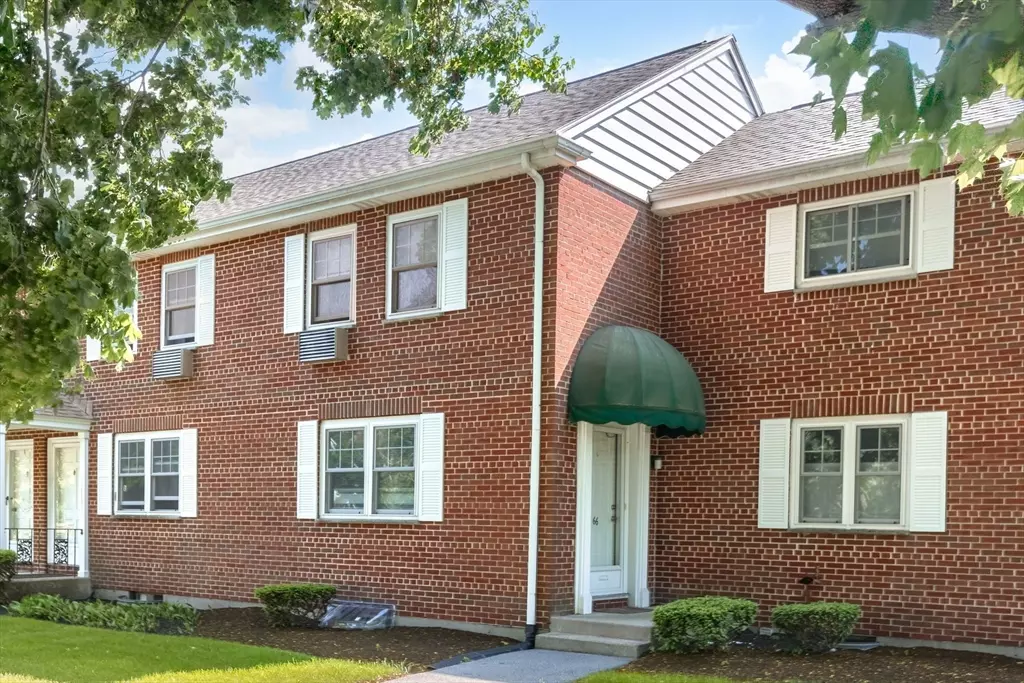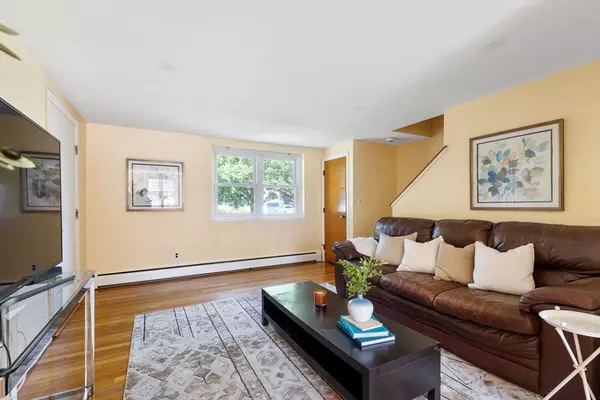$645,000
$598,000
7.9%For more information regarding the value of a property, please contact us for a free consultation.
2 Beds
1 Bath
1,188 SqFt
SOLD DATE : 08/15/2024
Key Details
Sold Price $645,000
Property Type Condo
Sub Type Condominium
Listing Status Sold
Purchase Type For Sale
Square Footage 1,188 sqft
Price per Sqft $542
MLS Listing ID 73243637
Sold Date 08/15/24
Bedrooms 2
Full Baths 1
HOA Fees $540/mo
Year Built 1965
Annual Tax Amount $7,032
Tax Year 2024
Property Description
Nestled in a tranquil residential setting, this classic New England brick townhouse is part of a well-established neighborhood renowned for its rich history and strong community spirit. Enjoy close proximity to Minuteman Bike Trail, Arlington’s Great Meadows and recreational sites, providing ample opportunities for outdoor activities. The location is close to Harrington Elementary School. Easy access to major highways such as Rt. 2 and I-95, along with convenient public transportation options, making it ideal for commuters to Cambridge and Boston. The townhouse features two levels of light-filled living space, perfect for entertaining. The first floor boasts an open-plan, sunlit living room and dining room, along with a practical kitchen that includes exterior access to parking. The second level comprises two spacious bedrooms and a full bathroom. Additional amenities include a playroom and laundry area in the basement, and numerous visitors’ parking spaces.
Location
State MA
County Middlesex
Zoning RO
Direction Maple Street to Emerson Gardens Rd
Rooms
Family Room Flooring - Wall to Wall Carpet, Exterior Access
Basement Y
Primary Bedroom Level Second
Dining Room Flooring - Hardwood, Open Floorplan
Kitchen Flooring - Stone/Ceramic Tile, Exterior Access
Interior
Heating Central, Baseboard, Oil
Cooling Window Unit(s), Wall Unit(s)
Flooring Tile, Hardwood
Appliance Range, Dishwasher, Disposal, Microwave, Refrigerator
Laundry In Basement, In Unit, Electric Dryer Hookup, Washer Hookup
Exterior
Exterior Feature Rain Gutters, Professional Landscaping
Community Features Public Transportation, Shopping, Pool, Park, Walk/Jog Trails, Golf, Medical Facility, Bike Path, Conservation Area, Highway Access, House of Worship, Public School
Utilities Available for Electric Range, for Electric Oven, for Electric Dryer, Washer Hookup
Roof Type Shingle
Total Parking Spaces 1
Garage No
Building
Story 2
Sewer Public Sewer
Water Public
Schools
Elementary Schools Harrington
Middle Schools Clark
High Schools Lhs
Others
Senior Community false
Read Less Info
Want to know what your home might be worth? Contact us for a FREE valuation!

Our team is ready to help you sell your home for the highest possible price ASAP
Bought with Yuanming Cheng • Dreamega International Realty LLC

GET MORE INFORMATION
- Homes For Sale in Merrimac, MA
- Homes For Sale in Andover, MA
- Homes For Sale in Wilmington, MA
- Homes For Sale in Windham, NH
- Homes For Sale in Dracut, MA
- Homes For Sale in Wakefield, MA
- Homes For Sale in Salem, NH
- Homes For Sale in Manchester, NH
- Homes For Sale in Gloucester, MA
- Homes For Sale in Worcester, MA
- Homes For Sale in Concord, NH
- Homes For Sale in Groton, MA
- Homes For Sale in Methuen, MA
- Homes For Sale in Billerica, MA
- Homes For Sale in Plaistow, NH
- Homes For Sale in Franklin, MA
- Homes For Sale in Boston, MA
- Homes For Sale in Tewksbury, MA
- Homes For Sale in Leominster, MA
- Homes For Sale in Melrose, MA
- Homes For Sale in Groveland, MA
- Homes For Sale in Lawrence, MA
- Homes For Sale in Fitchburg, MA
- Homes For Sale in Orange, MA
- Homes For Sale in Brockton, MA
- Homes For Sale in Boxford, MA
- Homes For Sale in North Andover, MA
- Homes For Sale in Haverhill, MA
- Homes For Sale in Lowell, MA
- Homes For Sale in Lynn, MA
- Homes For Sale in Marlborough, MA
- Homes For Sale in Pelham, NH






