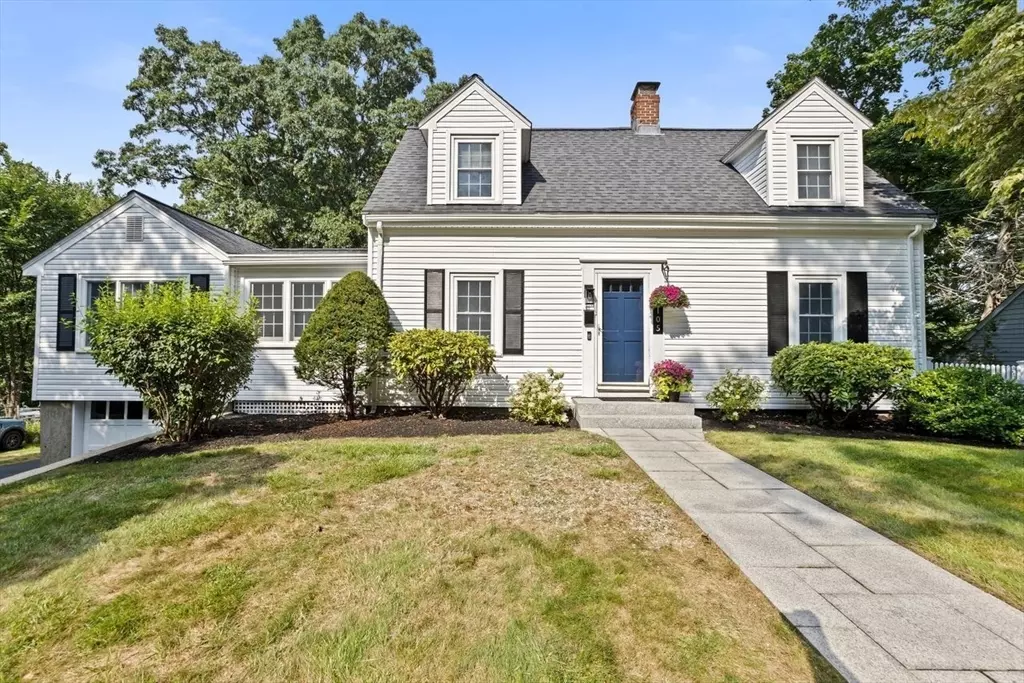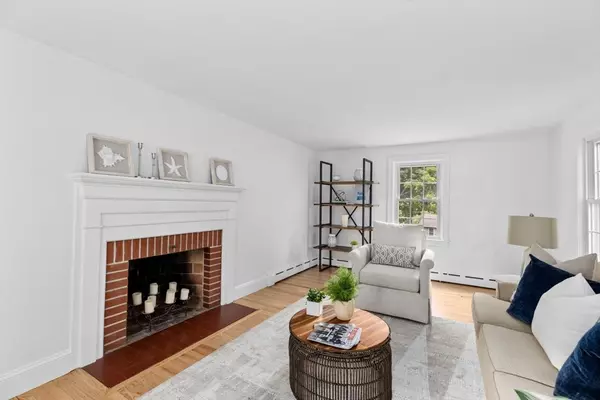$763,000
$675,000
13.0%For more information regarding the value of a property, please contact us for a free consultation.
3 Beds
1.5 Baths
1,964 SqFt
SOLD DATE : 08/26/2024
Key Details
Sold Price $763,000
Property Type Single Family Home
Sub Type Single Family Residence
Listing Status Sold
Purchase Type For Sale
Square Footage 1,964 sqft
Price per Sqft $388
MLS Listing ID 73274864
Sold Date 08/26/24
Style Cape
Bedrooms 3
Full Baths 1
Half Baths 1
HOA Y/N false
Year Built 1953
Annual Tax Amount $5,506
Tax Year 2024
Lot Size 0.260 Acres
Acres 0.26
Property Description
This absolutely PRISTINE totally renovated 3BR Cape on a fabulous lot in the sought after Weymouth Heights neighborhood checks ALL the boxes! You’ll love the spacious floor plan with its’ sunlit living room w/fireplace, formal dining room & sleek, updated kitchen w/adjoining breakfast nook & access outdoors to an oversized deck overlooking the private, fenced backyard & lush lawn with fire pit & play space. The large family room & powder room complete the 1st floor. Upstairs, 3 good-sized bedrooms w/built-ins PLUS a full tile bath. Thoughtfully renovated throughout w/rich hardwood floors, NEW paint, fixtures, appliances & more! Recent improvements include a 30-year architectural roof, all NEW Harvey windows, GAS furnace, AC w/heat pump, granite walkways, deck, insulation, irrigation, full finished walkout lower level…the list goes on! With A+ curb appeal, a convenient-to-everything location & “move-right-in” condition, this GEM is truly "the one”! OPEN FRI 11-1, SAT 12-2 & SUN 12-2
Location
State MA
County Norfolk
Zoning res
Direction Commercial Street to Mount Vernon Rd West
Rooms
Family Room Flooring - Hardwood, Window(s) - Picture
Basement Full, Partially Finished, Walk-Out Access, Interior Entry, Garage Access
Primary Bedroom Level Second
Dining Room Flooring - Hardwood, Chair Rail, Lighting - Overhead
Kitchen Flooring - Hardwood, Countertops - Stone/Granite/Solid, Stainless Steel Appliances
Interior
Interior Features Dining Area, Slider, Lighting - Overhead, Closet/Cabinets - Custom Built, Open Floorplan, Recessed Lighting, Storage, Game Room
Heating Central, Baseboard, Natural Gas
Cooling Central Air, Ductless
Flooring Tile, Carpet, Laminate, Hardwood, Flooring - Hardwood, Flooring - Wall to Wall Carpet
Fireplaces Number 1
Fireplaces Type Living Room
Appliance Gas Water Heater, Range, Dishwasher, Microwave, Refrigerator
Laundry Gas Dryer Hookup, Washer Hookup
Exterior
Exterior Feature Balcony / Deck, Deck, Deck - Composite
Garage Spaces 1.0
Community Features Public Transportation, Shopping, Pool, Tennis Court(s), Park, Walk/Jog Trails, Golf, Medical Facility, Laundromat, Bike Path, Conservation Area, Highway Access, House of Worship, Marina, Private School, Public School, T-Station
Utilities Available for Gas Range, for Gas Oven, for Gas Dryer, Washer Hookup
Roof Type Shingle
Total Parking Spaces 2
Garage Yes
Building
Lot Description Level
Foundation Concrete Perimeter
Sewer Public Sewer
Water Public
Schools
Elementary Schools Academy Avenue
Middle Schools Abigail Adams
High Schools Weymouth High
Others
Senior Community false
Acceptable Financing Contract
Listing Terms Contract
Read Less Info
Want to know what your home might be worth? Contact us for a FREE valuation!

Our team is ready to help you sell your home for the highest possible price ASAP
Bought with The Jenkins Group • Keller Williams Realty

GET MORE INFORMATION
- Homes For Sale in Merrimac, MA
- Homes For Sale in Andover, MA
- Homes For Sale in Wilmington, MA
- Homes For Sale in Windham, NH
- Homes For Sale in Dracut, MA
- Homes For Sale in Wakefield, MA
- Homes For Sale in Salem, NH
- Homes For Sale in Manchester, NH
- Homes For Sale in Gloucester, MA
- Homes For Sale in Worcester, MA
- Homes For Sale in Concord, NH
- Homes For Sale in Groton, MA
- Homes For Sale in Methuen, MA
- Homes For Sale in Billerica, MA
- Homes For Sale in Plaistow, NH
- Homes For Sale in Franklin, MA
- Homes For Sale in Boston, MA
- Homes For Sale in Tewksbury, MA
- Homes For Sale in Leominster, MA
- Homes For Sale in Melrose, MA
- Homes For Sale in Groveland, MA
- Homes For Sale in Lawrence, MA
- Homes For Sale in Fitchburg, MA
- Homes For Sale in Orange, MA
- Homes For Sale in Brockton, MA
- Homes For Sale in Boxford, MA
- Homes For Sale in North Andover, MA
- Homes For Sale in Haverhill, MA
- Homes For Sale in Lowell, MA
- Homes For Sale in Lynn, MA
- Homes For Sale in Marlborough, MA
- Homes For Sale in Pelham, NH






