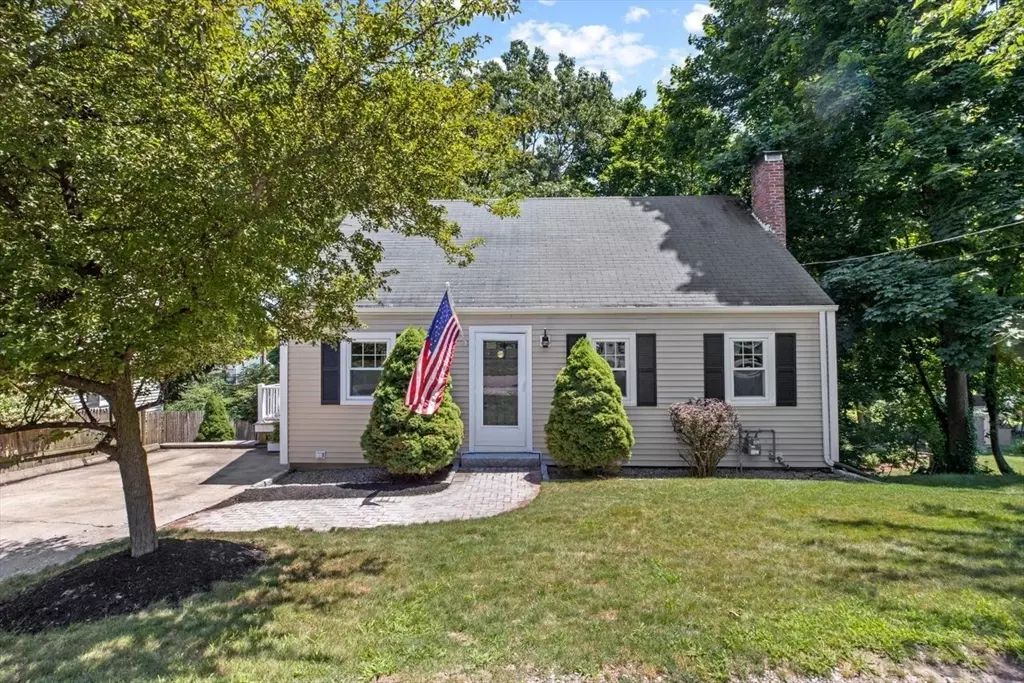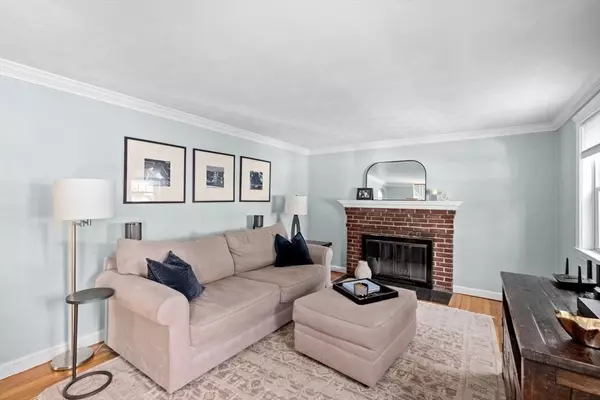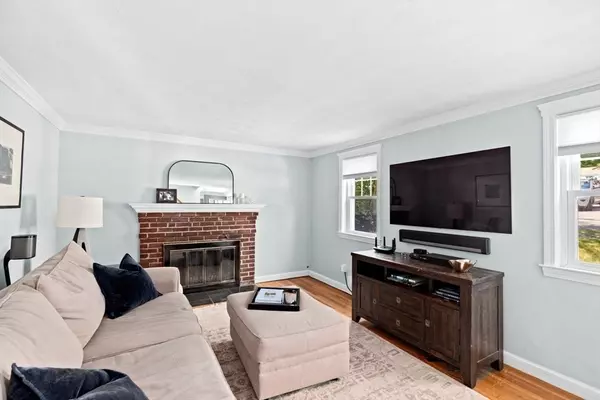$600,000
$579,900
3.5%For more information regarding the value of a property, please contact us for a free consultation.
3 Beds
1 Bath
1,766 SqFt
SOLD DATE : 09/06/2024
Key Details
Sold Price $600,000
Property Type Single Family Home
Sub Type Single Family Residence
Listing Status Sold
Purchase Type For Sale
Square Footage 1,766 sqft
Price per Sqft $339
MLS Listing ID 73266217
Sold Date 09/06/24
Style Cape
Bedrooms 3
Full Baths 1
HOA Y/N false
Year Built 1953
Annual Tax Amount $5,825
Tax Year 2024
Lot Size 10,018 Sqft
Acres 0.23
Property Description
Welcome to 33 Wingate! Situated in desirable East Weymouth, this charming cape is the perfect location. Close to multiple MBTA stations and ferry, Hingham shipyard, Great Esker Park and so much more. Upon entering you will find a stone tiled kitchen with brand new stainless appliances which opens up to a cozy dining area with a wainscotting detail and wood beam. The living room boasts stunning crown molding, hardwood floors and a wood burning brick fireplace. A full bath and bedroom complete the first floor. The hardwood floors continue to the second floor in both the primary and third bedroom. Partially finished lower level provides additional living space, perfect for great room, home office or exercise space. Gather around the outdoor fireplace complete with a custom grilling space, ideal for outdoor entertaining! Move in ready and waiting for its next owners to make it their home. Come enjoy everything this conveniently located Weymouth home has to offer!
Location
State MA
County Norfolk
Area East Weymouth
Zoning R-2
Direction Commercial St to East St to Wingate Rd. Or Green St to East St to Wingate Rd.
Rooms
Family Room Closet, Flooring - Laminate, Recessed Lighting
Basement Partially Finished
Primary Bedroom Level Second
Dining Room Closet, Flooring - Hardwood, Wainscoting, Lighting - Pendant
Kitchen Flooring - Stone/Ceramic Tile, Exterior Access, Open Floorplan, Recessed Lighting, Stainless Steel Appliances, Gas Stove
Interior
Interior Features Recessed Lighting, Bonus Room
Heating Forced Air, Natural Gas
Cooling Window Unit(s)
Flooring Tile, Hardwood, Wood Laminate, Flooring - Wall to Wall Carpet
Fireplaces Number 1
Fireplaces Type Living Room
Appliance Gas Water Heater, Microwave, ENERGY STAR Qualified Refrigerator, ENERGY STAR Qualified Dishwasher, Range, Oven
Laundry Sink, In Basement, Gas Dryer Hookup, Washer Hookup
Exterior
Exterior Feature Deck - Wood, Patio, Rain Gutters, Storage
Community Features Public Transportation, Shopping, Tennis Court(s), Park, Walk/Jog Trails, Golf, Laundromat, Conservation Area, Highway Access, House of Worship, Marina, Public School
Utilities Available for Gas Range, for Gas Oven, for Gas Dryer, Washer Hookup
Waterfront Description Beach Front,Harbor,Lake/Pond,Ocean
Roof Type Shingle
Total Parking Spaces 2
Garage No
Building
Lot Description Sloped
Foundation Concrete Perimeter
Sewer Public Sewer
Water Public
Schools
Elementary Schools Pingree
Middle Schools Maria Chapman
High Schools Weymouth High
Others
Senior Community false
Acceptable Financing Contract
Listing Terms Contract
Read Less Info
Want to know what your home might be worth? Contact us for a FREE valuation!

Our team is ready to help you sell your home for the highest possible price ASAP
Bought with Rebecca Huang • East West Real Estate, LLC

GET MORE INFORMATION
- Homes For Sale in Merrimac, MA
- Homes For Sale in Andover, MA
- Homes For Sale in Wilmington, MA
- Homes For Sale in Windham, NH
- Homes For Sale in Dracut, MA
- Homes For Sale in Wakefield, MA
- Homes For Sale in Salem, NH
- Homes For Sale in Manchester, NH
- Homes For Sale in Gloucester, MA
- Homes For Sale in Worcester, MA
- Homes For Sale in Concord, NH
- Homes For Sale in Groton, MA
- Homes For Sale in Methuen, MA
- Homes For Sale in Billerica, MA
- Homes For Sale in Plaistow, NH
- Homes For Sale in Franklin, MA
- Homes For Sale in Boston, MA
- Homes For Sale in Tewksbury, MA
- Homes For Sale in Leominster, MA
- Homes For Sale in Melrose, MA
- Homes For Sale in Groveland, MA
- Homes For Sale in Lawrence, MA
- Homes For Sale in Fitchburg, MA
- Homes For Sale in Orange, MA
- Homes For Sale in Brockton, MA
- Homes For Sale in Boxford, MA
- Homes For Sale in North Andover, MA
- Homes For Sale in Haverhill, MA
- Homes For Sale in Lowell, MA
- Homes For Sale in Lynn, MA
- Homes For Sale in Marlborough, MA
- Homes For Sale in Pelham, NH






