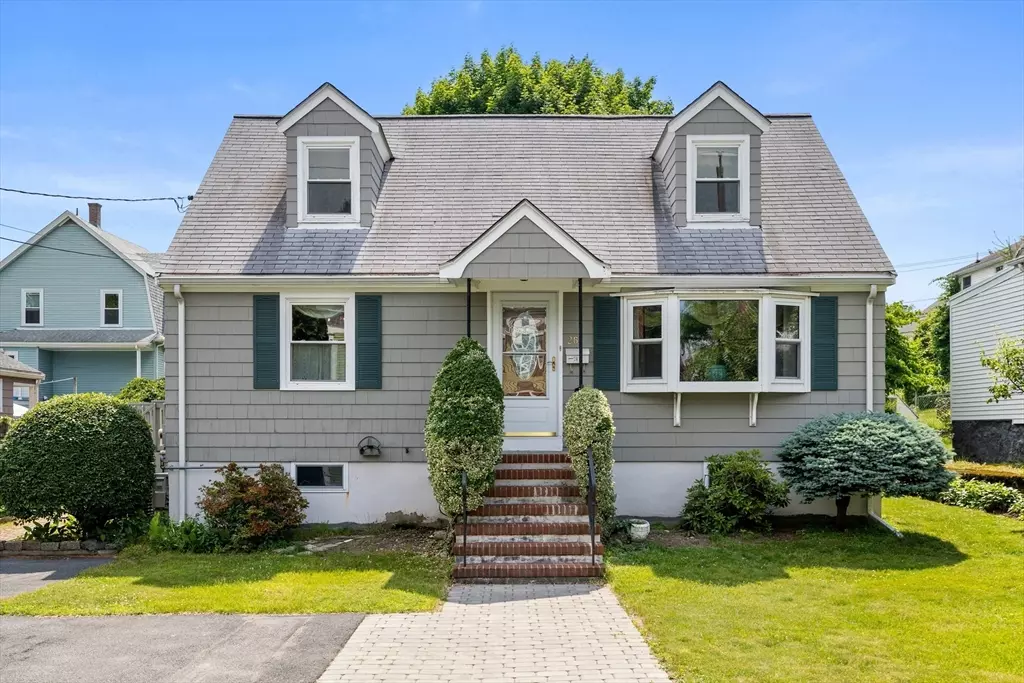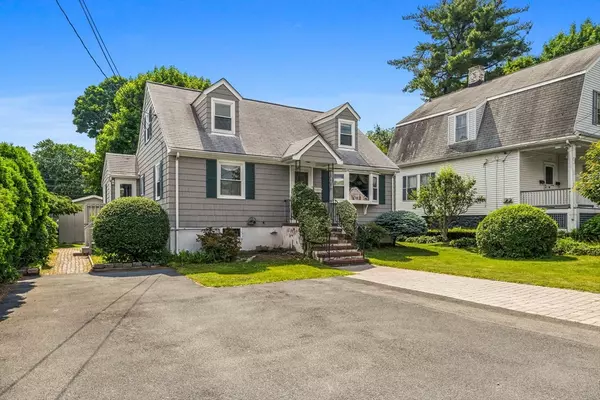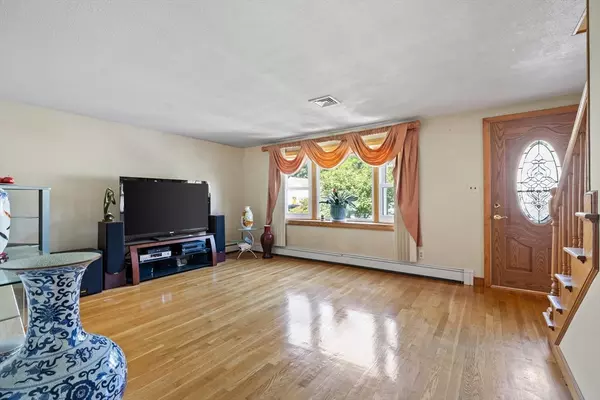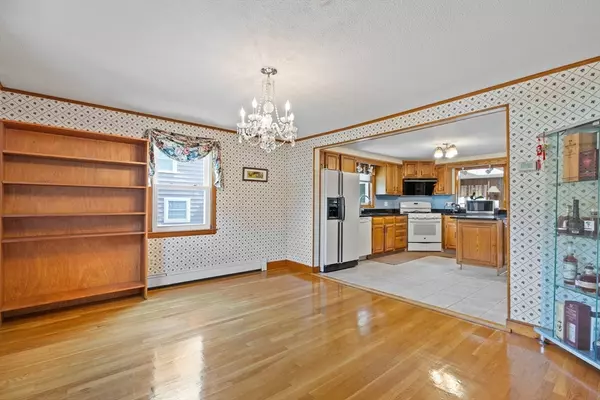$1,080,000
$999,000
8.1%For more information regarding the value of a property, please contact us for a free consultation.
3 Beds
2 Baths
2,083 SqFt
SOLD DATE : 08/08/2024
Key Details
Sold Price $1,080,000
Property Type Single Family Home
Sub Type Single Family Residence
Listing Status Sold
Purchase Type For Sale
Square Footage 2,083 sqft
Price per Sqft $518
MLS Listing ID 73253600
Sold Date 08/08/24
Style Cape
Bedrooms 3
Full Baths 2
HOA Y/N false
Year Built 1964
Annual Tax Amount $10,866
Tax Year 2024
Lot Size 3,920 Sqft
Acres 0.09
Property Description
Introducing a charming cape on a quiet street in Lexington ready for its next owner! This well-maintained family home features 3 beds with 2 full baths and hardwood floors throughout. Enjoy a large living room right as you enter along with a formal dining room perfect for special occasions that seamlessly flows into the kitchen with granite countertops and a large peninsula! You'll find a convenient bedroom on the first floor along with a fully heated sunroom. Upstairs you'll find two spacious bedrooms with dual closets in each and a shared bath. In the basement, find two additional finished bonus rooms you can use as a family/play/office space along with laundry. The home features a serene backyard perfect for yard games, cookouts, and all kinds of outdoor entertaining. This is the perfect cute home for anyone looking to break into the highly desired Lexington market with top-rated schools and be close to amenities such as the Arlington Reservoir and Route 2 for easy commuting!
Location
State MA
County Middlesex
Zoning RS
Direction Use GPS
Rooms
Basement Partially Finished, Sump Pump, Concrete
Primary Bedroom Level Second
Dining Room Flooring - Hardwood, Open Floorplan
Kitchen Flooring - Stone/Ceramic Tile, Dining Area, Countertops - Stone/Granite/Solid, Countertops - Upgraded, Open Floorplan, Gas Stove, Peninsula
Interior
Interior Features Sun Room, Bonus Room
Heating Central, Forced Air, Natural Gas, Ductless
Cooling Central Air, Ductless
Flooring Hardwood, Flooring - Hardwood, Flooring - Stone/Ceramic Tile
Appliance Gas Water Heater, Range, Dishwasher, Disposal, Microwave, Refrigerator, Washer, Dryer, Plumbed For Ice Maker
Laundry In Basement, Gas Dryer Hookup, Washer Hookup
Exterior
Exterior Feature Deck, Storage, Fenced Yard
Fence Fenced/Enclosed, Fenced
Community Features Public Transportation, Shopping, Tennis Court(s), Park, Walk/Jog Trails, Golf, Medical Facility, Laundromat, Bike Path, Highway Access, House of Worship, Private School, Public School, Other
Utilities Available for Gas Range, for Gas Dryer, Washer Hookup, Icemaker Connection
Roof Type Shingle
Total Parking Spaces 3
Garage No
Building
Foundation Concrete Perimeter
Sewer Public Sewer
Water Public
Architectural Style Cape
Schools
High Schools Lexington Hs
Others
Senior Community false
Read Less Info
Want to know what your home might be worth? Contact us for a FREE valuation!

Our team is ready to help you sell your home for the highest possible price ASAP
Bought with Xian He • Harmony Hill Realty LLC
GET MORE INFORMATION
- Homes For Sale in Merrimac, MA
- Homes For Sale in Andover, MA
- Homes For Sale in Wilmington, MA
- Homes For Sale in Windham, NH
- Homes For Sale in Dracut, MA
- Homes For Sale in Wakefield, MA
- Homes For Sale in Salem, NH
- Homes For Sale in Manchester, NH
- Homes For Sale in Gloucester, MA
- Homes For Sale in Worcester, MA
- Homes For Sale in Concord, NH
- Homes For Sale in Groton, MA
- Homes For Sale in Methuen, MA
- Homes For Sale in Billerica, MA
- Homes For Sale in Plaistow, NH
- Homes For Sale in Franklin, MA
- Homes For Sale in Boston, MA
- Homes For Sale in Tewksbury, MA
- Homes For Sale in Leominster, MA
- Homes For Sale in Melrose, MA
- Homes For Sale in Groveland, MA
- Homes For Sale in Lawrence, MA
- Homes For Sale in Fitchburg, MA
- Homes For Sale in Orange, MA
- Homes For Sale in Brockton, MA
- Homes For Sale in Boxford, MA
- Homes For Sale in North Andover, MA
- Homes For Sale in Haverhill, MA
- Homes For Sale in Lowell, MA
- Homes For Sale in Lynn, MA
- Homes For Sale in Marlborough, MA
- Homes For Sale in Pelham, NH






