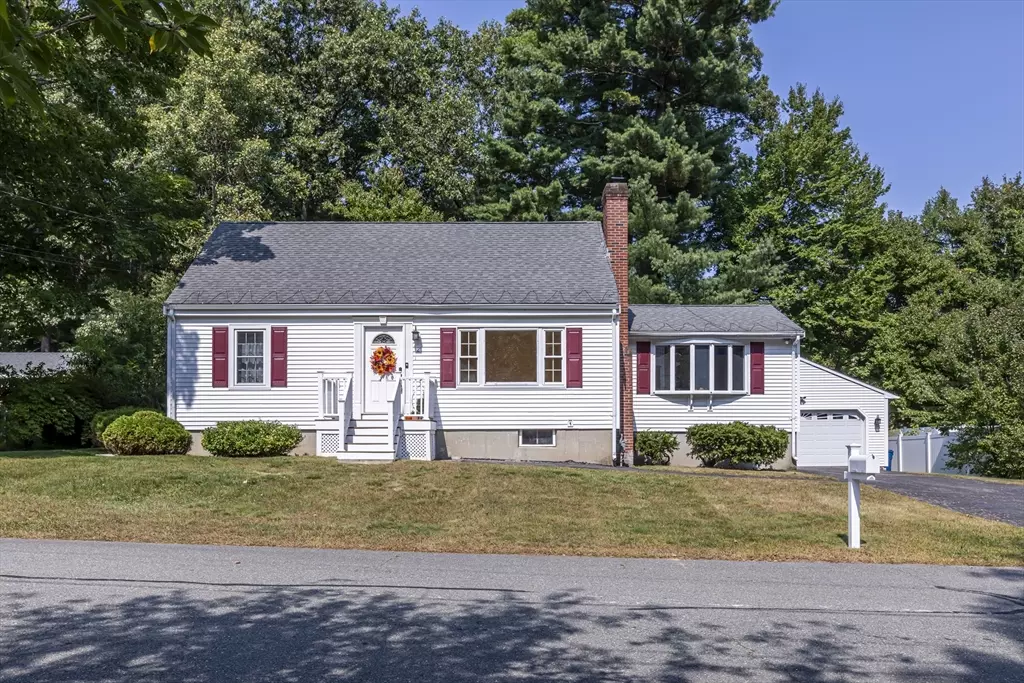$640,000
$569,900
12.3%For more information regarding the value of a property, please contact us for a free consultation.
4 Beds
2 Baths
1,888 SqFt
SOLD DATE : 10/30/2024
Key Details
Sold Price $640,000
Property Type Single Family Home
Sub Type Single Family Residence
Listing Status Sold
Purchase Type For Sale
Square Footage 1,888 sqft
Price per Sqft $338
MLS Listing ID 73292001
Sold Date 10/30/24
Style Cape
Bedrooms 4
Full Baths 2
HOA Y/N false
Year Built 1958
Annual Tax Amount $5,928
Tax Year 2024
Lot Size 0.350 Acres
Acres 0.35
Property Description
A Hidden Gem, nestled in a desirable Billerica neighborhood, this charming 4-bedroom, 2-bath Cape offers the perfect blend of comfort & convenience. With hardwood floors throughout, this well-maintained home is move-in-ready. Be sure to check out the list of recent updates. The spacious kitchen is large enough for sit-down family meals. With plenty of room for family, this home includes a large family room, living room, 2 bedrooms and a full tile bath on the first floor. Upstairs includes 2 bedrooms, each with newly finished hardwood floors. The lower level includes a bonus room with a gas fireplace and a tile bath with shower. Ideal for first-time buyers or those looking to downsize. The outside includes a large driveway with a detached 2 car garage. This prime location is a commuter’s dream offering easy access to downtown Billerica, walking trails, top-rated schools, shopping, dining & major highways. Don’t miss this opportunity to own a home in one of Billerica’s ideal locations!
Location
State MA
County Middlesex
Zoning 2
Direction Andover Road to Sandberg Road. Left on Arakelian Dr.
Rooms
Family Room Flooring - Hardwood, Window(s) - Bay/Bow/Box
Basement Full, Partially Finished, Interior Entry, Bulkhead, Concrete
Primary Bedroom Level First
Kitchen Flooring - Stone/Ceramic Tile, Dining Area, Gas Stove
Interior
Interior Features Closet, Bonus Room, Finish - Cement Plaster, Finish - Sheetrock
Heating Forced Air, Natural Gas, Fireplace(s)
Cooling Central Air
Flooring Wood, Tile, Concrete
Fireplaces Number 3
Fireplaces Type Family Room, Living Room
Appliance Gas Water Heater, Range, Refrigerator
Laundry Washer Hookup
Exterior
Exterior Feature Porch, Porch - Enclosed, Deck, Deck - Roof, Rain Gutters, Storage
Garage Spaces 2.0
Community Features Public Transportation, Shopping, Park, Walk/Jog Trails, Golf, Medical Facility, Laundromat, Conservation Area, Highway Access, House of Worship, Public School, T-Station
Utilities Available for Gas Range, for Gas Oven, Washer Hookup
Roof Type Shingle
Total Parking Spaces 6
Garage Yes
Building
Lot Description Wooded, Gentle Sloping
Foundation Concrete Perimeter
Sewer Public Sewer
Water Public
Schools
Elementary Schools Kennedy
Middle Schools Locke
High Schools Bmhs
Others
Senior Community false
Acceptable Financing Contract
Listing Terms Contract
Read Less Info
Want to know what your home might be worth? Contact us for a FREE valuation!

Our team is ready to help you sell your home for the highest possible price ASAP
Bought with Cathy Lomasney • ERA Key Realty Services

GET MORE INFORMATION
- Homes For Sale in Merrimac, MA
- Homes For Sale in Andover, MA
- Homes For Sale in Wilmington, MA
- Homes For Sale in Windham, NH
- Homes For Sale in Dracut, MA
- Homes For Sale in Wakefield, MA
- Homes For Sale in Salem, NH
- Homes For Sale in Manchester, NH
- Homes For Sale in Gloucester, MA
- Homes For Sale in Worcester, MA
- Homes For Sale in Concord, NH
- Homes For Sale in Groton, MA
- Homes For Sale in Methuen, MA
- Homes For Sale in Billerica, MA
- Homes For Sale in Plaistow, NH
- Homes For Sale in Franklin, MA
- Homes For Sale in Boston, MA
- Homes For Sale in Tewksbury, MA
- Homes For Sale in Leominster, MA
- Homes For Sale in Melrose, MA
- Homes For Sale in Groveland, MA
- Homes For Sale in Lawrence, MA
- Homes For Sale in Fitchburg, MA
- Homes For Sale in Orange, MA
- Homes For Sale in Brockton, MA
- Homes For Sale in Boxford, MA
- Homes For Sale in North Andover, MA
- Homes For Sale in Haverhill, MA
- Homes For Sale in Lowell, MA
- Homes For Sale in Lynn, MA
- Homes For Sale in Marlborough, MA
- Homes For Sale in Pelham, NH

