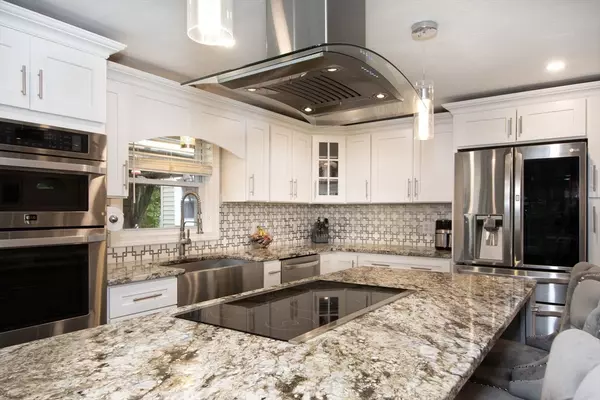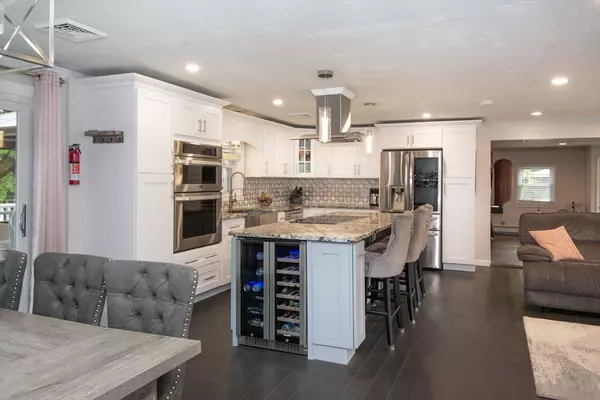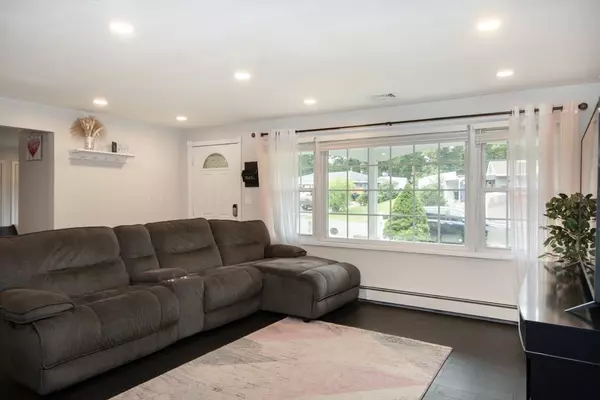$525,000
$535,000
1.9%For more information regarding the value of a property, please contact us for a free consultation.
3 Beds
2 Baths
1,695 SqFt
SOLD DATE : 11/21/2024
Key Details
Sold Price $525,000
Property Type Single Family Home
Sub Type Single Family Residence
Listing Status Sold
Purchase Type For Sale
Square Footage 1,695 sqft
Price per Sqft $309
MLS Listing ID 73297902
Sold Date 11/21/24
Style Ranch
Bedrooms 3
Full Baths 2
HOA Y/N false
Year Built 1962
Annual Tax Amount $5,375
Tax Year 2024
Lot Size 0.400 Acres
Acres 0.4
Property Description
This one is truly exceptional! Beautifully set in a desirable neighborhood on the Abington line, this renovated and expanded ranch boasts generous light-filled living spaces and modern, high-quality finishes throughout. You’ll love the open concept floor plan featuring a gorgeous chef’s kitchen with huge island and stylish high-tech appliances, a spacious dining area, and light and bright living room. Additional family room is a huge bonus! The three spacious bedrooms, including a large primary with ensuite, have a great versatile layout and offer in-law potential if desired. Both spa-like bathrooms have state of the art showers, high-end tiling, and luxurious finishes. The yard is just as spectacular - fully fenced and boasting a large deck with gazebo, above ground pool with deck, large swingset, and huge storage shed. All of this, plus a new heat & AC system, solar, ample driveway space, great location, and so much more! Welcome home!
Location
State MA
County Plymouth
Zoning R1C
Direction N Quincy or E Ashland to Anne Marie
Rooms
Family Room Closet, Flooring - Laminate, Window(s) - Picture
Primary Bedroom Level First
Dining Room Flooring - Wood, Open Floorplan, Slider
Kitchen Flooring - Wood, Countertops - Stone/Granite/Solid, Kitchen Island, Cabinets - Upgraded, Open Floorplan, Recessed Lighting, Stainless Steel Appliances, Lighting - Pendant
Interior
Heating Forced Air, Baseboard
Cooling Central Air
Flooring Wood, Laminate
Appliance Microwave, ENERGY STAR Qualified Refrigerator, Wine Refrigerator, ENERGY STAR Qualified Dryer, ENERGY STAR Qualified Dishwasher, ENERGY STAR Qualified Washer, Cooktop, Oven
Laundry First Floor
Exterior
Exterior Feature Deck, Pool - Above Ground, Storage, Fenced Yard, Gazebo
Fence Fenced/Enclosed, Fenced
Pool Above Ground
Community Features Public Transportation, Shopping, Walk/Jog Trails, Conservation Area
Roof Type Shingle
Total Parking Spaces 5
Garage No
Private Pool true
Building
Foundation Slab
Sewer Public Sewer
Water Public
Schools
Elementary Schools Ne Zone
Middle Schools Ne Zone
High Schools Bhs
Others
Senior Community false
Read Less Info
Want to know what your home might be worth? Contact us for a FREE valuation!

Our team is ready to help you sell your home for the highest possible price ASAP
Bought with Alexandro Pereira • Rosario Real Estate LLC

GET MORE INFORMATION
- Homes For Sale in Merrimac, MA
- Homes For Sale in Andover, MA
- Homes For Sale in Wilmington, MA
- Homes For Sale in Windham, NH
- Homes For Sale in Dracut, MA
- Homes For Sale in Wakefield, MA
- Homes For Sale in Salem, NH
- Homes For Sale in Manchester, NH
- Homes For Sale in Gloucester, MA
- Homes For Sale in Worcester, MA
- Homes For Sale in Concord, NH
- Homes For Sale in Groton, MA
- Homes For Sale in Methuen, MA
- Homes For Sale in Billerica, MA
- Homes For Sale in Plaistow, NH
- Homes For Sale in Franklin, MA
- Homes For Sale in Boston, MA
- Homes For Sale in Tewksbury, MA
- Homes For Sale in Leominster, MA
- Homes For Sale in Melrose, MA
- Homes For Sale in Groveland, MA
- Homes For Sale in Lawrence, MA
- Homes For Sale in Fitchburg, MA
- Homes For Sale in Orange, MA
- Homes For Sale in Brockton, MA
- Homes For Sale in Boxford, MA
- Homes For Sale in North Andover, MA
- Homes For Sale in Haverhill, MA
- Homes For Sale in Lowell, MA
- Homes For Sale in Lynn, MA
- Homes For Sale in Marlborough, MA
- Homes For Sale in Pelham, NH






