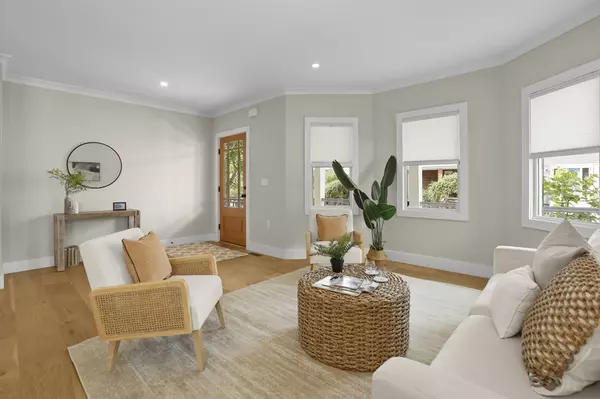$1,379,000
$1,379,000
For more information regarding the value of a property, please contact us for a free consultation.
4 Beds
3 Baths
2,624 SqFt
SOLD DATE : 12/10/2024
Key Details
Sold Price $1,379,000
Property Type Condo
Sub Type Condominium
Listing Status Sold
Purchase Type For Sale
Square Footage 2,624 sqft
Price per Sqft $525
MLS Listing ID 73278354
Sold Date 12/10/24
Bedrooms 4
Full Baths 3
HOA Fees $279/mo
Year Built 1912
Annual Tax Amount $13,405
Tax Year 2024
Property Description
Discover modern luxury in this stylish, down-to-the-studs 2022 build, four bedroom townhouse. Featuring an open-concept layout with light-filled dining area, and inviting living room, the home combines contemporary design and functional ease. The gourmet kitchen boasts sleek, stainless appliances, quartz countertops, gas stove, vented hood, and abundant cabinetry/storage. Each bedroom offers ample space and natural light, with the primary suite featuring a walk-in closet, and adjoining bathroom. The second floor bedroom also has a walk-in closet, and ensuite spa-like bath. Additionally, a bonus multi-purpose area adjoins the two lower level bedrooms. Enjoy the convenience of smart home technology, energy efficient heat pump HVAC, and a private yard for gardening and relaxation. Situated in a vibrant neighborhood, close to shopping, public transit, restaurants, and Alewife Brook Greenway, this townhouse is the perfect blend of comfort and modern conveniences.
Location
State MA
County Middlesex
Zoning R2
Direction Cleveland Street is one way off of Broadway
Rooms
Family Room Flooring - Vinyl
Basement Y
Primary Bedroom Level First
Dining Room Flooring - Wood
Kitchen Flooring - Wood
Interior
Heating Forced Air, Heat Pump, Electric
Cooling Central Air, Heat Pump
Flooring Wood, Tile, Vinyl
Appliance Range, Dishwasher, Disposal, Refrigerator, Washer, Dryer, Range Hood
Laundry In Basement, In Unit, Electric Dryer Hookup, Washer Hookup
Exterior
Exterior Feature Porch, Fenced Yard, Screens, Rain Gutters, Professional Landscaping, Sprinkler System
Fence Fenced
Community Features Public Transportation, Shopping, Walk/Jog Trails, Public School
Utilities Available for Gas Range, for Electric Dryer, Washer Hookup
Roof Type Shingle
Total Parking Spaces 2
Garage No
Building
Story 3
Sewer Public Sewer
Water Public
Schools
Elementary Schools Thompson
Middle Schools Gibbs/Ottoson
High Schools Ahs
Others
Pets Allowed Yes w/ Restrictions
Senior Community false
Read Less Info
Want to know what your home might be worth? Contact us for a FREE valuation!

Our team is ready to help you sell your home for the highest possible price ASAP
Bought with Vantage Point Team • William Raveis R.E. & Home Services

GET MORE INFORMATION
- Homes For Sale in Merrimac, MA
- Homes For Sale in Andover, MA
- Homes For Sale in Wilmington, MA
- Homes For Sale in Windham, NH
- Homes For Sale in Dracut, MA
- Homes For Sale in Wakefield, MA
- Homes For Sale in Salem, NH
- Homes For Sale in Manchester, NH
- Homes For Sale in Gloucester, MA
- Homes For Sale in Worcester, MA
- Homes For Sale in Concord, NH
- Homes For Sale in Groton, MA
- Homes For Sale in Methuen, MA
- Homes For Sale in Billerica, MA
- Homes For Sale in Plaistow, NH
- Homes For Sale in Franklin, MA
- Homes For Sale in Boston, MA
- Homes For Sale in Tewksbury, MA
- Homes For Sale in Leominster, MA
- Homes For Sale in Melrose, MA
- Homes For Sale in Groveland, MA
- Homes For Sale in Lawrence, MA
- Homes For Sale in Fitchburg, MA
- Homes For Sale in Orange, MA
- Homes For Sale in Brockton, MA
- Homes For Sale in Boxford, MA
- Homes For Sale in North Andover, MA
- Homes For Sale in Haverhill, MA
- Homes For Sale in Lowell, MA
- Homes For Sale in Lynn, MA
- Homes For Sale in Marlborough, MA
- Homes For Sale in Pelham, NH






